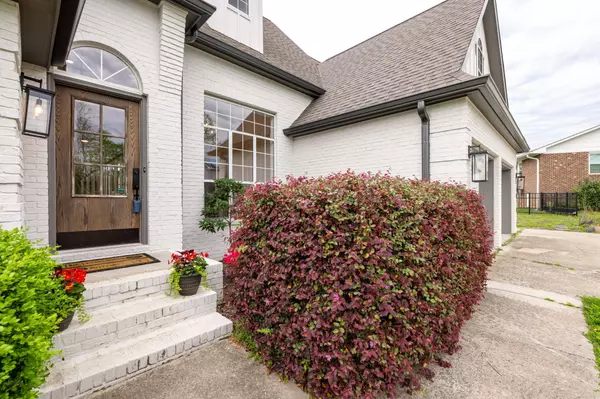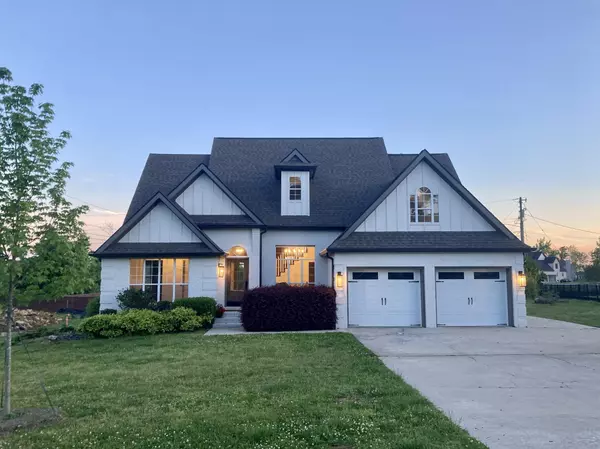For more information regarding the value of a property, please contact us for a free consultation.
Key Details
Sold Price $565,000
Property Type Single Family Home
Sub Type Single Family Residence
Listing Status Sold
Purchase Type For Sale
Square Footage 2,883 sqft
Price per Sqft $195
Subdivision Drake Forest
MLS Listing ID 2763404
Sold Date 11/25/24
Bedrooms 4
Full Baths 3
HOA Fees $25/mo
HOA Y/N Yes
Year Built 1991
Annual Tax Amount $4,042
Lot Size 0.380 Acres
Acres 0.38
Lot Dimensions 85X174.46
Property Description
Welcome to 2204 Lancelot Road! This charming 4-bedroom, 3-bathroom house is now available for sale. With its convenient location and modern features, this property offers a comfortable and stylish living experience. Situated with easy interstate access, this home ensures effortless commuting and accessibility to nearby amenities. Step inside and be greeted by a contemporary kitchen that will inspire your inner chef. The sleek design and top-of-the-line appliances make cooking a breeze. The living room boasts specialty ceilings, and a cozy fireplace, perfect for gathering with loved ones during chilly evenings. Additionally, there is another fireplace located on the covered porch, creating an inviting outdoor space for relaxation and entertainment. The master bedroom, conveniently located on the main level, provides a peaceful retreat. The expansive master bath offers a spa-like experience with its luxurious features. This property also features wainscoting in the dining area, adding a touch of elegance to your meals. The eat-in kitchen provides ample space for casual dining and encourages quality time with family and friends. Beautiful hardwood floors flow throughout the entire house, adding warmth and character to each room. Conveniently located near shopping centers, this home offers easy access to retail therapy and dining options. Don't miss the opportunity to make this house your new home. Contact the listing agent today to schedule a viewing and experience the comfort and convenience that 2204 Lancelot Road has to offer!
Location
State TN
County Hamilton County
Interior
Interior Features High Ceilings, Walk-In Closet(s), Primary Bedroom Main Floor
Heating Central
Cooling Central Air
Flooring Finished Wood
Fireplaces Number 2
Fireplace Y
Appliance Microwave, Dishwasher
Exterior
Garage Spaces 2.0
Utilities Available Water Available
View Y/N false
Roof Type Other
Private Pool false
Building
Lot Description Level
Story 2
Water Public
Structure Type Brick,Other
New Construction false
Schools
Elementary Schools East Brainerd Elementary School
Middle Schools Ooltewah Middle School
High Schools Ooltewah High School
Others
Senior Community false
Read Less Info
Want to know what your home might be worth? Contact us for a FREE valuation!

Our team is ready to help you sell your home for the highest possible price ASAP

© 2025 Listings courtesy of RealTrac as distributed by MLS GRID. All Rights Reserved.




