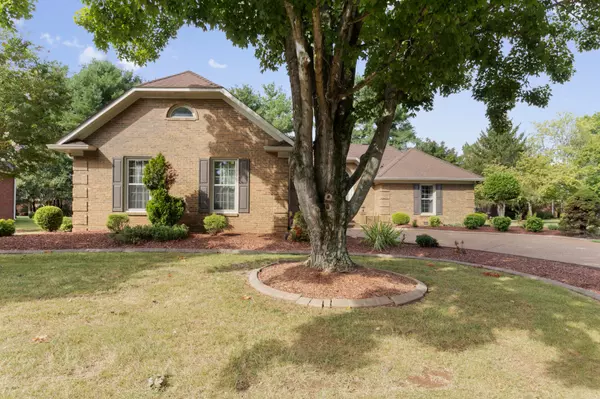For more information regarding the value of a property, please contact us for a free consultation.
Key Details
Sold Price $537,500
Property Type Single Family Home
Sub Type Single Family Residence
Listing Status Sold
Purchase Type For Sale
Square Footage 2,774 sqft
Price per Sqft $193
Subdivision Saratoga Resub
MLS Listing ID 2697973
Sold Date 10/15/24
Bedrooms 4
Full Baths 3
Half Baths 1
HOA Fees $60/ann
HOA Y/N Yes
Year Built 1988
Annual Tax Amount $3,046
Lot Size 0.700 Acres
Acres 0.7
Lot Dimensions 152.69 X 159.91 IRR
Property Description
Lovely home in highly sought-after Saratoga Park Neighborhood! Welcome to 1406 Ascot Close. A spacious 4 bedroom, 3 1/2 bath home boasts 2774 square feet. This original Davis Builders model home is situated on a large double lot measuring appr 3/4 acre. Included are too many extra builder touches to list! 3 bedrooms located downstairs, including the owners suite. The suite has 2 large walk in closets, double sinks, large jacuzzi tub and separate walk in shower. A large eat-in kitchen is perfect for gatherings/entertaining. The upstairs features a fourth bedroom/office space and has a full private bathroom and a craft room. Saratoga Park Neighborhood features a neighborhood pool, tennis and pickle ball courts as well as a nature trail perfect for wildlife viewing, and enjoying beautiful sunsets. Home and neighborhood are a hidden gem located in the heart of Murfreesboro, with easy access to downtown restaurants, shopping, and MTSU! Don't miss this incredible opportunity!
Location
State TN
County Rutherford County
Rooms
Main Level Bedrooms 3
Interior
Interior Features Ceiling Fan(s), Entry Foyer, Extra Closets, High Ceilings, Open Floorplan, Pantry, Walk-In Closet(s)
Heating Natural Gas
Cooling Central Air, Electric
Flooring Carpet, Finished Wood, Tile
Fireplaces Number 1
Fireplace Y
Appliance Dishwasher, Disposal, Ice Maker, Microwave, Refrigerator
Exterior
Exterior Feature Garage Door Opener, Gas Grill
Garage Spaces 2.0
Utilities Available Electricity Available, Natural Gas Available, Water Available, Cable Connected
Waterfront false
View Y/N false
Roof Type Shingle
Parking Type Attached
Private Pool false
Building
Lot Description Corner Lot, Level, Other
Story 2
Sewer Public Sewer
Water Public
Structure Type Brick
New Construction false
Schools
Elementary Schools Black Fox Elementary
Middle Schools Christiana Middle School
High Schools Riverdale High School
Others
HOA Fee Include Maintenance Grounds,Recreation Facilities
Senior Community false
Read Less Info
Want to know what your home might be worth? Contact us for a FREE valuation!

Our team is ready to help you sell your home for the highest possible price ASAP

© 2024 Listings courtesy of RealTrac as distributed by MLS GRID. All Rights Reserved.
GET MORE INFORMATION





