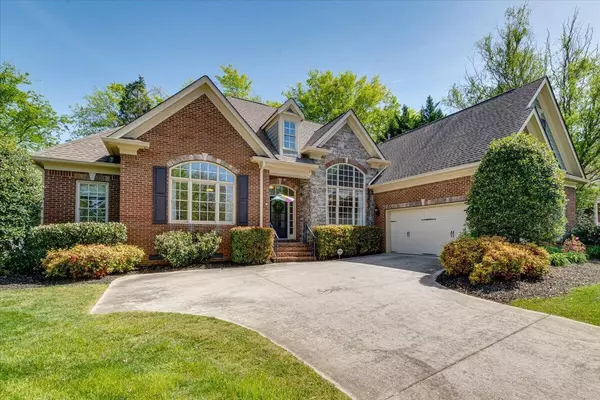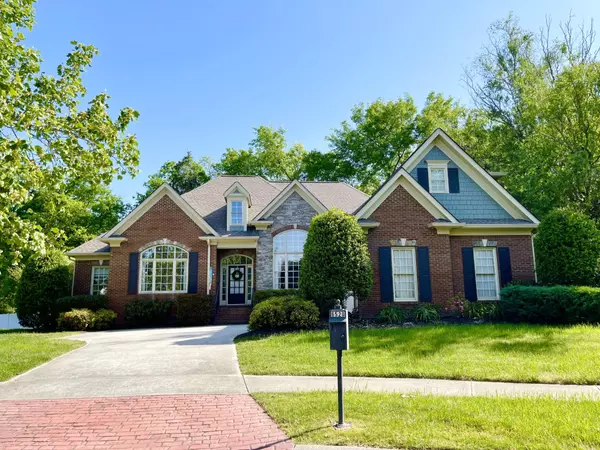For more information regarding the value of a property, please contact us for a free consultation.
Key Details
Sold Price $570,000
Property Type Single Family Home
Sub Type Single Family Residence
Listing Status Sold
Purchase Type For Sale
Square Footage 2,920 sqft
Price per Sqft $195
Subdivision Ramsgate
MLS Listing ID 2718659
Sold Date 06/30/22
Bedrooms 4
Full Baths 3
HOA Fees $62/ann
HOA Y/N Yes
Year Built 2006
Annual Tax Amount $4,086
Lot Size 0.350 Acres
Acres 0.35
Lot Dimensions 94.09X160.29
Property Description
Welcome Home to 6520 Harwick Cir ONE LEVEL LIVING tucked in ON A PRIVATE CUL-DE-SAC STREET in the prestigious & sought after Ramsgate Subdivision in Hixson, TN! This is it! That perfect Hixson home that checks ALL the boxes of even the pickiest of buyers is ready for you! This 4 Bedroom, 3 Full bath 2900+/- sq ft TURN KEY home nestled on a PANCAKE LEVEL .35 ACRE +/- LOT offers MAIN LEVEL LIVING with a 2nd level bonus room and full bath over the garage. Pulling into the WIDE LEVEL DRIVEWAY you can't help but notice the A+CURB APPEAL of the perfectly manicured yard with detailed landscaping. Step inside to a WIDE OPEN FLOOR PLAN, soaring ceilings, gleaming hardwood floors throughout & gorgeous trim & moldings. Love to entertain?! This is the home for you! The beautifully updated kitchen with BREAKFAST NOOK has stainless appliances and a large work/food prep island with plenty of counter & cabinet space for you to cook, serve & entertain guests with the FORMAL DINING ROOM just right across from the kitchen open to GREAT ROOM and KEEPING ROOM! Everything flows just perfectly for entertaining! This home offers a popular MAIN LEVEL SPLIT BEDROOM FLOOR PLAN with two spacious bedrooms separated by a full bath right off the great room.You will love the PRIVATE MAIN LEVEL MASTER with a large sitting area to relax and enjoy a glass of wine after a long day. The luxurious MASTER BATH ENSUITE has a JETTED TUB to soak your cares away, a stand alone tile shower with glass surround, double sink vanity & WALK-IN CLOSET. Head up to the 2ND LEVEL 4th BEDROOM with its own private full bath makes for a perfect guest suite or bonus space, home office space etc! Need a great outdoor space for the kiddos & furry friends to roam?! This HUGE PRIVATE PANCAKE LEVEL BACKYARD & SIDE YARD is the perfect place to get outside and enjoy the spring/ summer! ZONED FOR BIG RIDGE ELEM & HIXSON SCHOOLS!
Location
State TN
County Hamilton County
Interior
Interior Features High Ceilings, Walk-In Closet(s), Primary Bedroom Main Floor
Heating Central, Natural Gas
Cooling Central Air, Electric
Flooring Carpet, Finished Wood, Tile
Fireplaces Number 1
Fireplace Y
Appliance Refrigerator, Microwave, Disposal, Dishwasher
Exterior
Exterior Feature Garage Door Opener, Irrigation System
Garage Spaces 2.0
Utilities Available Electricity Available, Water Available
View Y/N false
Roof Type Other
Private Pool false
Building
Lot Description Level, Cul-De-Sac, Other
Story 1.5
Water Public
Structure Type Fiber Cement,Stone,Brick
New Construction false
Schools
Elementary Schools Big Ridge Elementary School
Middle Schools Hixson Middle School
High Schools Hixson High School
Others
Senior Community false
Read Less Info
Want to know what your home might be worth? Contact us for a FREE valuation!

Our team is ready to help you sell your home for the highest possible price ASAP

© 2025 Listings courtesy of RealTrac as distributed by MLS GRID. All Rights Reserved.




