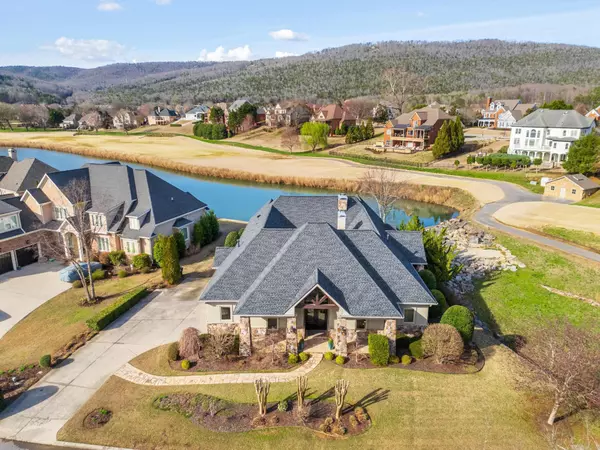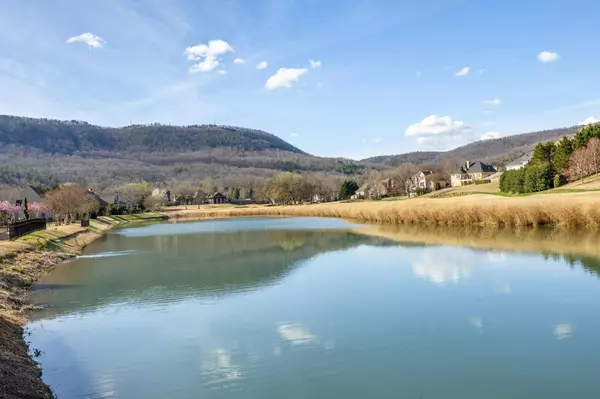For more information regarding the value of a property, please contact us for a free consultation.
Key Details
Sold Price $1,290,000
Property Type Single Family Home
Sub Type Single Family Residence
Listing Status Sold
Purchase Type For Sale
Square Footage 4,106 sqft
Price per Sqft $314
Subdivision Black Creek Chattanooga
MLS Listing ID 2711713
Sold Date 05/01/24
Bedrooms 3
Full Baths 3
Half Baths 1
HOA Fees $140/mo
HOA Y/N Yes
Year Built 2005
Annual Tax Amount $7,226
Lot Size 1,306 Sqft
Acres 0.03
Lot Dimensions 129.05X148.67
Property Description
This is your once in a lifetime opportunity to invest in an architecturally designed, masterfully crafted, recently updated and majorly upgraded home. A coveted lifestyle of one level living is offered in this premier community on the soothing waters of Lake Silva on the 18th tee box at Black Creek. Wrapped in the Scenic City's natural beauty and just 10 minutes from downtown Chattanooga, time will always be on your side in this exceptionally convenient location to work, play, recreation, shopping and dining. Calling home in this amenity filled neighborhood will relax all your life stressors as you are quickly embraced by the breathtaking mountain vistas of Raccoon and Elder surrounding you. With golf, tennis, pickle ball, beach entry pool and a clubhouse with fitness center and restaurant, home will become your daily escape. Beautifully and flawlessly renovated, this home will not disappoint the most discriminating expectations from covered entry to covered end. The tone is immediately set for casual living from the seamless, open flow of the foyer to its expansive living and dining areas. The professionally redesigned and artfully executed kitchen is as stunning as it is functional featuring Miele, SubZero and Wolf appliances with floor to ceiling cabinets and Porcelenosa prism tile backsplash with double depth counter tops. Completely open to the kitchen & family room with 19'6''vaulted tongue & groove knotty pine ceiling with brackets overlooking the lake opening to a covered flagstone porch and open patio. A dedicated library with 12 foot coffered ceiling off the foyer opens to covered side porch. Master retreat with double vaulted ceiling crowned by stained brackets is privately tucked away at rear of home with access to covered porch and offering a true spa quality bathroom that is an absolute luxurious work of art designed for ultimate pampering and relaxation framed by quartz door casings from the master entry and into the oversized closet.
Location
State TN
County Hamilton County
Rooms
Main Level Bedrooms 3
Interior
Interior Features Central Vacuum, Entry Foyer, High Ceilings, Open Floorplan, Walk-In Closet(s), Primary Bedroom Main Floor
Heating Central, Natural Gas
Cooling Central Air, Electric
Flooring Carpet, Finished Wood, Tile
Fireplaces Number 2
Fireplace Y
Appliance Refrigerator, Microwave, Disposal, Dishwasher
Exterior
Exterior Feature Garage Door Opener, Irrigation System
Garage Spaces 2.0
Utilities Available Electricity Available, Water Available
View Y/N true
View Water, Mountain(s)
Roof Type Other
Private Pool false
Building
Lot Description Level, Other
Story 1
Water Public
Structure Type Stone,Stucco,Other,Brick
New Construction false
Schools
Elementary Schools Lookout Valley Elementary School
Middle Schools Lookout Valley Middle / High School
High Schools Lookout Valley Middle / High School
Others
Senior Community false
Read Less Info
Want to know what your home might be worth? Contact us for a FREE valuation!

Our team is ready to help you sell your home for the highest possible price ASAP

© 2025 Listings courtesy of RealTrac as distributed by MLS GRID. All Rights Reserved.




