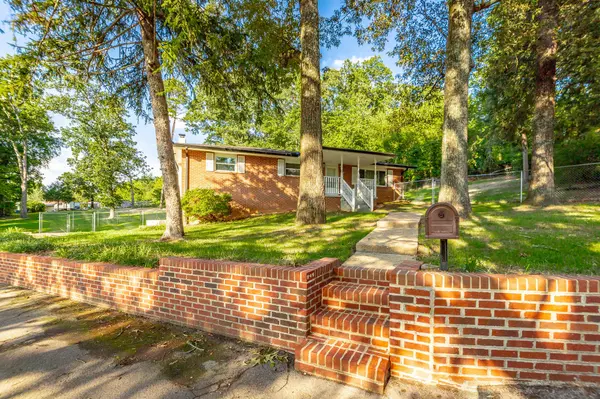For more information regarding the value of a property, please contact us for a free consultation.
Key Details
Sold Price $250,250
Property Type Single Family Home
Sub Type Single Family Residence
Listing Status Sold
Purchase Type For Sale
Square Footage 1,296 sqft
Price per Sqft $193
Subdivision Warren Terr
MLS Listing ID 2710316
Sold Date 09/09/24
Bedrooms 3
Full Baths 2
HOA Y/N No
Year Built 1963
Annual Tax Amount $1,462
Lot Size 0.410 Acres
Acres 0.41
Lot Dimensions 29' x 104' x 75' x 64' x 121 x 123'
Property Description
Welcome Home to this well-maintained 3 bedroom, 2 full bath ranch-style home located on a private cul-de-sac street. Featuring all brick construction for low-maintenance living, this spacious 1296 sq ft home sits on 0.41 acres. It has a huge fenced in back yard, providing plenty of private outdoor space. The living room and dining room area provide plenty of space for relaxing or entertaining family and friends. The updated kitchen is so cute. The spacious master has an en-suite bathroom. Two additional bedrooms and another full bath complete the upper level. The huge unfinished basement (1,296 sq ft per tax records, not included in the square footage) offers unlimited potential as a workshop, man cave, or could easily be finished to add additional living space and almost double the square footage for future investment opportunities. Enjoy the wood-burning stove in the unfinished basement on cold nights or use the space to play pool and entertain year-round. Located at the end of a quiet cul-de-sac, this home provides the privacy of a secluded setting with the convenience of being just minutes from schools, parks, and all local amenities. Don't miss this wonderful opportunity to call this low-maintenance brick rancher with new LVP flooring, renovated bathrooms, and a new 1-year-old roof and new gutters your new home. Schedule your private showing today before it's gone! Welcome Home!
Location
State GA
County Walker County
Rooms
Main Level Bedrooms 3
Interior
Interior Features Open Floorplan, Primary Bedroom Main Floor
Heating Central, Electric, Stove
Cooling Central Air, Electric
Fireplaces Number 1
Fireplace Y
Appliance Refrigerator, Microwave, Dishwasher
Exterior
Utilities Available Electricity Available, Water Available
View Y/N false
Roof Type Other
Private Pool false
Building
Lot Description Level, Cul-De-Sac, Other
Story 2
Sewer Septic Tank
Water Public
Structure Type Other,Brick
New Construction false
Schools
Elementary Schools Stone Creek Elementary School
Middle Schools Rossville Middle School
High Schools Ridgeland High School
Others
Senior Community false
Read Less Info
Want to know what your home might be worth? Contact us for a FREE valuation!

Our team is ready to help you sell your home for the highest possible price ASAP

© 2024 Listings courtesy of RealTrac as distributed by MLS GRID. All Rights Reserved.




