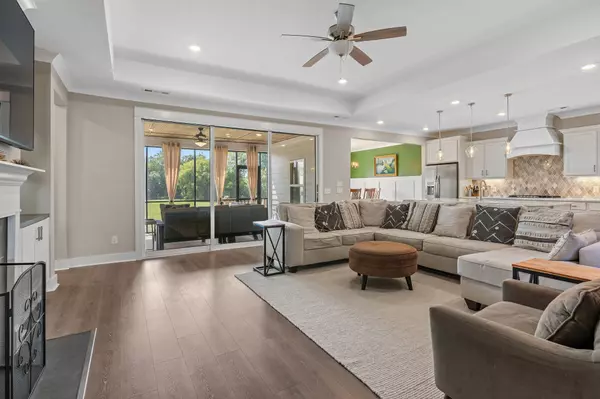For more information regarding the value of a property, please contact us for a free consultation.
Key Details
Sold Price $649,990
Property Type Single Family Home
Sub Type Single Family Residence
Listing Status Sold
Purchase Type For Sale
Square Footage 2,688 sqft
Price per Sqft $241
Subdivision South Haven Sec 6
MLS Listing ID 2691986
Sold Date 09/23/24
Bedrooms 4
Full Baths 3
HOA Fees $75/mo
HOA Y/N Yes
Year Built 2022
Annual Tax Amount $2,250
Lot Size 8,712 Sqft
Acres 0.2
Property Description
Perfect 10 in South Haven in Murfreesboro. This Brunswick floor plan by Paran Homes is just barely two years old and boasts great features such as a three pane sliding glass door, mostly one floor living and has views of the trees in the back with no neighbors behind you. Walking into the house, you notice how wide open it feels as you walk into the living room with tray ceilings and that large back patio door. The large kitchen island is perfect for entertaining with a separate dining area that is right off the kitchen. The primary suite is huge with enough space for a king bed, dressers and its own sitting area. Enjoy double vanities, a separate shower/tub in the primary bath and a massive primary closet that feeds right into the laundry room. Upstairs, you have a large room that can be used as a bedroom/bonus/office with its own bathroom. Outside, you have a screened in covered patio with access to an extra patio area below. Great community with food trucks, pool and much more!
Location
State TN
County Rutherford County
Rooms
Main Level Bedrooms 3
Interior
Interior Features Ceiling Fan(s), Entry Foyer, Extra Closets, High Ceilings, Open Floorplan, Pantry, Smart Appliance(s), Storage, Walk-In Closet(s), High Speed Internet
Heating Central, Natural Gas
Cooling Central Air, Electric
Flooring Carpet, Laminate, Tile
Fireplace N
Appliance Dishwasher, Microwave, Refrigerator, Stainless Steel Appliance(s)
Exterior
Garage Spaces 2.0
Utilities Available Electricity Available, Water Available
View Y/N false
Private Pool false
Building
Lot Description Private
Story 2
Sewer STEP System
Water Private
Structure Type Hardboard Siding,Brick
New Construction false
Schools
Elementary Schools Stewarts Creek Elementary School
Middle Schools Stewarts Creek Middle School
High Schools Stewarts Creek High School
Others
HOA Fee Include Recreation Facilities
Senior Community false
Read Less Info
Want to know what your home might be worth? Contact us for a FREE valuation!

Our team is ready to help you sell your home for the highest possible price ASAP

© 2025 Listings courtesy of RealTrac as distributed by MLS GRID. All Rights Reserved.




