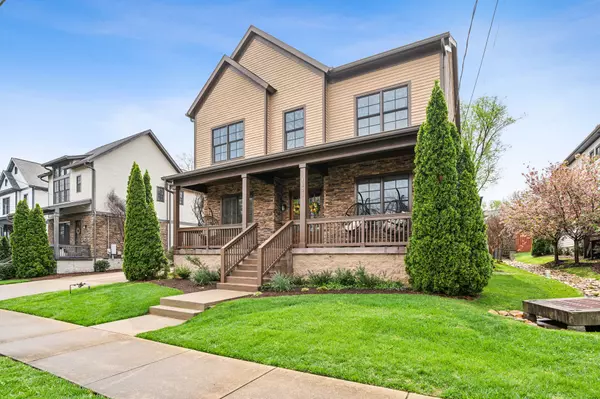For more information regarding the value of a property, please contact us for a free consultation.
Key Details
Sold Price $1,080,000
Property Type Single Family Home
Sub Type Horizontal Property Regime - Detached
Listing Status Sold
Purchase Type For Sale
Square Footage 3,210 sqft
Price per Sqft $336
Subdivision Glen Echo Cottages
MLS Listing ID 2638547
Sold Date 09/13/24
Bedrooms 5
Full Baths 3
Half Baths 1
HOA Fees $125/mo
HOA Y/N Yes
Year Built 2013
Annual Tax Amount $6,826
Lot Size 3,049 Sqft
Acres 0.07
Property Description
Discover luxury living in the heart of Green Hills w/this stunning 4/5 bdrm - 2nd on main used as office currently w/glass french doors, 3.5 bath home. Entertain w/ease in the formal dining area, expansive kitchen, & living area featuring a cozy FP. Enjoy the convenience of a butler's pantry w/wet bar & huge walk in pantry! The elegance of hardwood floors throughout. Retreat to the main level primary suite boasting an awesome bath w/separate tub & shower, double vanities, dual closets! Plantation shutters on windows! Smart home features enhance comfort and security. Step outside to relax on the covered front and rear porches or unwind by the amazing pool with stone waterfall and firepit in the fenced backyard. Large laundry room! 2 car garage and 4 car parking area along driveway gives you plenty of areas to park! This is truly a dream home for those seeking style, comfort, sophistication and convenience to all Green Hills has to offer! Walk in storage upstairs! NEW ROOF 7/10/24!
Location
State TN
County Davidson County
Rooms
Main Level Bedrooms 2
Interior
Interior Features Ceiling Fan(s), Entry Foyer, Extra Closets, High Ceilings, Pantry, Smart Light(s), Storage, Walk-In Closet(s), Wet Bar, Primary Bedroom Main Floor
Heating Central, Natural Gas
Cooling Central Air, Electric
Flooring Finished Wood, Tile
Fireplaces Number 1
Fireplace Y
Appliance Dishwasher, Microwave, Refrigerator
Exterior
Exterior Feature Garage Door Opener, Irrigation System
Garage Spaces 2.0
Pool In Ground
Utilities Available Electricity Available, Water Available
View Y/N false
Private Pool true
Building
Lot Description Level
Story 2
Sewer Public Sewer
Water Public
Structure Type Hardboard Siding,Brick
New Construction false
Schools
Elementary Schools Percy Priest Elementary
Middle Schools John Trotwood Moore Middle
High Schools Hillsboro Comp High School
Others
HOA Fee Include Maintenance Grounds
Senior Community false
Read Less Info
Want to know what your home might be worth? Contact us for a FREE valuation!

Our team is ready to help you sell your home for the highest possible price ASAP

© 2025 Listings courtesy of RealTrac as distributed by MLS GRID. All Rights Reserved.




