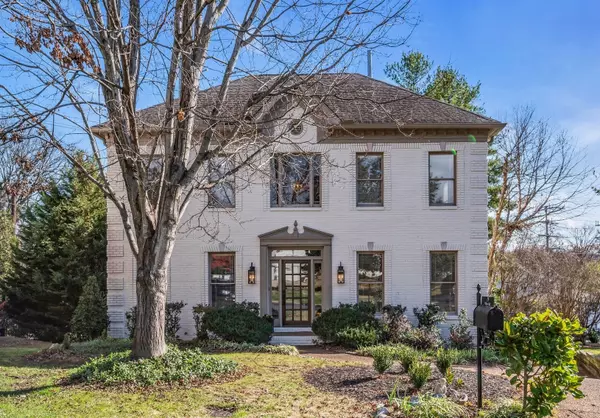For more information regarding the value of a property, please contact us for a free consultation.
Key Details
Sold Price $1,365,000
Property Type Single Family Home
Sub Type Single Family Residence
Listing Status Sold
Purchase Type For Sale
Square Footage 3,321 sqft
Price per Sqft $411
Subdivision Whitworth
MLS Listing ID 2672917
Sold Date 08/24/24
Bedrooms 3
Full Baths 3
Half Baths 1
HOA Fees $415/mo
HOA Y/N Yes
Year Built 2000
Annual Tax Amount $6,545
Lot Size 10,018 Sqft
Acres 0.23
Lot Dimensions 40 X 158
Property Description
Lock & Go! Best value in gated Whitworth. This gorgeous, fully renovated home is tucked away in a cul-de-sac at the rear of the neighborhood. The entire house, inside and out, has been painted in fresh, new colors. Dark hardwood floors pop against the crisp white walls. Updated in a soft modern style with quartz countertops and backsplash, soft close shaker style cabinets, new carpet in bedrooms, new light fixtures, new hardware, LED lights, full yard irrigation system, etc. The Florida room, just off the living room, is filled with natural light making it a great place to unwind year round. The relaxing main floor primary suite is the perfect blend of masculine & feminine, plus there's a jacuzzi tub. The garage floor is finished with a durable epoxy paint. An additional ~630 sf in the basement is already stubbed out for a kitchen and full bath with macerator pump. This private space has a designated entrance and convenient access from the carport. Items available for purchase.
Location
State TN
County Davidson County
Rooms
Main Level Bedrooms 1
Interior
Interior Features Ceiling Fan(s), Dehumidifier, Entry Foyer, Extra Closets, High Ceilings, Smart Appliance(s), Storage, Walk-In Closet(s), Primary Bedroom Main Floor
Heating Central, Natural Gas
Cooling Central Air, Electric
Flooring Carpet, Finished Wood, Tile
Fireplaces Number 1
Fireplace Y
Appliance Dishwasher, Disposal, Dryer, Microwave, Refrigerator, Washer
Exterior
Exterior Feature Garage Door Opener, Irrigation System
Garage Spaces 3.0
Utilities Available Electricity Available, Water Available
Waterfront false
View Y/N false
Roof Type Shingle
Parking Type Attached - Side, Private, Aggregate, Driveway
Private Pool false
Building
Lot Description Cul-De-Sac, Rolling Slope
Story 3
Sewer Public Sewer
Water Public
Structure Type Brick
New Construction false
Schools
Elementary Schools Eakin Elementary
Middle Schools West End Middle School
High Schools Hillsboro Comp High School
Others
HOA Fee Include Maintenance Grounds
Senior Community false
Read Less Info
Want to know what your home might be worth? Contact us for a FREE valuation!

Our team is ready to help you sell your home for the highest possible price ASAP

© 2024 Listings courtesy of RealTrac as distributed by MLS GRID. All Rights Reserved.
GET MORE INFORMATION





