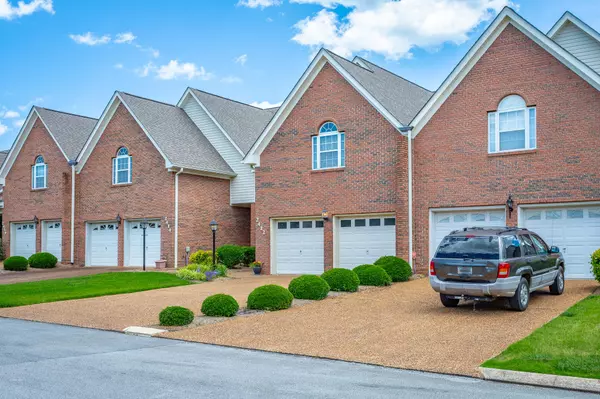For more information regarding the value of a property, please contact us for a free consultation.
Key Details
Sold Price $375,000
Property Type Townhouse
Sub Type Townhouse
Listing Status Sold
Purchase Type For Sale
Square Footage 2,356 sqft
Price per Sqft $159
Subdivision The Trails
MLS Listing ID 2666169
Sold Date 08/14/24
Bedrooms 3
Full Baths 2
Half Baths 1
HOA Fees $65/mo
HOA Y/N Yes
Year Built 1997
Annual Tax Amount $2,753
Lot Size 3,920 Sqft
Acres 0.09
Lot Dimensions 30.10X125.0
Property Description
🏡 Beautifully Remodeled Move-In Ready Townhome🏡 Welcome to your new sanctuary! This exquisitely remodeled townhome on a quiet dead-end street is the perfect blend of style, comfort, and convenience. ✨ Key Features: 🛏️ Primary Bedroom Upstairs: Enjoy ultimate privacy with the primary bedroom situated upstairs. (space for an elevator if needed) 🛏️ Two Additional Huge Bedrooms: Perfect for family or guests. If you don't need three bedrooms, the third is spacious enough to create an upstairs family room or versatile living space. 🍽️ Convenient Location: Just minutes away from shopping and dining, offering easy access to all your daily needs. 🌳 Low Monthly HOA: Yard work is taken care of for you, allowing you to enjoy more free time without the hassle of maintenance. 🏠 Recent Roof: Less than 5 years old, ensuring durability and longevity. 🔑 Home Warranty Included: Providing you peace of mind as you settle into your new home. 🌞 Outdoor Spaces: Relax on your private screened back porch or enjoy the additional patio space - perfect for entertaining or unwinding after a long day. Where else can you find a move in ready home less than $160 per sq ft? Make your private appointment to see this beautiful home today. Owner/Agent
Location
State TN
County Hamilton County
Interior
Interior Features High Ceilings, Walk-In Closet(s), High Speed Internet
Heating Central, Natural Gas
Cooling Central Air, Electric
Flooring Carpet, Tile, Other
Fireplaces Number 1
Fireplace Y
Appliance Refrigerator, Microwave, Disposal, Dishwasher
Exterior
Exterior Feature Garage Door Opener
Garage Spaces 2.0
Utilities Available Electricity Available, Water Available
View Y/N false
Roof Type Other
Private Pool false
Building
Lot Description Level, Cul-De-Sac
Story 2
Water Public
Structure Type Vinyl Siding,Brick
New Construction false
Schools
Elementary Schools Bess T Shepherd Elementary School
Middle Schools Ooltewah Middle School
High Schools Ooltewah High School
Others
Senior Community false
Read Less Info
Want to know what your home might be worth? Contact us for a FREE valuation!

Our team is ready to help you sell your home for the highest possible price ASAP

© 2025 Listings courtesy of RealTrac as distributed by MLS GRID. All Rights Reserved.




