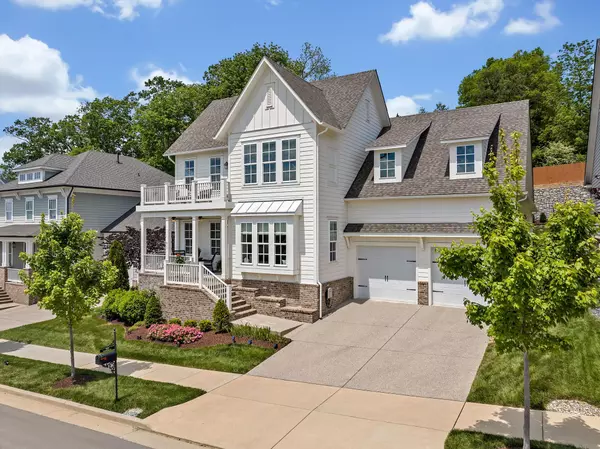For more information regarding the value of a property, please contact us for a free consultation.
Key Details
Sold Price $1,249,900
Property Type Single Family Home
Sub Type Single Family Residence
Listing Status Sold
Purchase Type For Sale
Square Footage 4,081 sqft
Price per Sqft $306
Subdivision Lockwood Glen
MLS Listing ID 2642553
Sold Date 07/25/24
Bedrooms 5
Full Baths 5
HOA Fees $143/qua
HOA Y/N Yes
Year Built 2018
Annual Tax Amount $5,915
Lot Size 9,147 Sqft
Acres 0.21
Lot Dimensions 67 X 135
Property Description
PRICE IMPROVEMENT! Well maintained residence with plenty of room for family and friends. Built by Ford Custom Homes offering unparalleled craftsmanship and design with sand and finish hardwoods. Primary & Guest Bedroom on main level. Fabulous kitchen w/ upgraded 42" cabinets, walk-in pantry & open to family room and dining. The primary Suite includes a soaking tub, separate shower, and 2 walk-in closets. Guest bedroom, bath, office, & laundry complete downstairs. Upstairs - 3 beds, 3 baths & 2 bonus rooms. Step outside and indulge in the beauty of outdoor living with a covered front porch & upper deck ideal for enjoying your morning coffee or evening sunsets! Outdoor living continues with a fenced backyard, screened porch, new stone patio, & natural gas grill. Located in popular Lockwood Glen w/quick access to I-65, across from the resort style pool. Ring Doorbell/Ring Camera at Back Door. Security System, Oversized 2 Car Garage, full irrigation, encapsulated crawl space, and more.
Location
State TN
County Williamson County
Rooms
Main Level Bedrooms 2
Interior
Interior Features Ceiling Fan(s), Entry Foyer, Pantry, Walk-In Closet(s), Primary Bedroom Main Floor
Heating Central, Natural Gas
Cooling Central Air, Electric
Flooring Carpet, Finished Wood, Tile
Fireplaces Number 1
Fireplace Y
Appliance Dishwasher, Disposal, Microwave, Refrigerator
Exterior
Exterior Feature Balcony, Garage Door Opener, Gas Grill, Smart Camera(s)/Recording, Smart Irrigation
Garage Spaces 2.0
Utilities Available Electricity Available, Water Available
Waterfront false
View Y/N false
Roof Type Asphalt
Parking Type Attached - Front, Aggregate
Private Pool false
Building
Story 2
Sewer Public Sewer
Water Public
Structure Type Fiber Cement,Brick
New Construction false
Schools
Elementary Schools Liberty Elementary
Middle Schools Freedom Middle School
High Schools Centennial High School
Others
HOA Fee Include Maintenance Grounds,Recreation Facilities
Senior Community false
Read Less Info
Want to know what your home might be worth? Contact us for a FREE valuation!

Our team is ready to help you sell your home for the highest possible price ASAP

© 2024 Listings courtesy of RealTrac as distributed by MLS GRID. All Rights Reserved.
GET MORE INFORMATION





