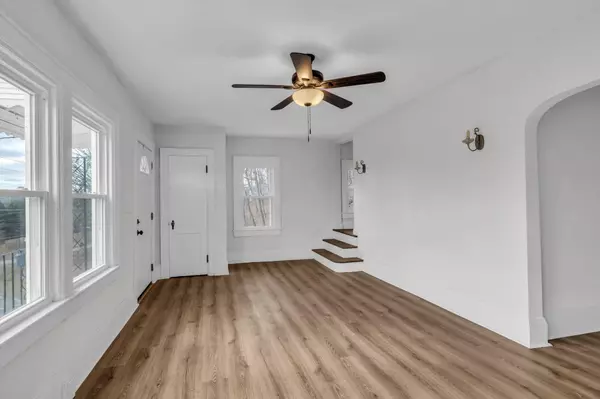For more information regarding the value of a property, please contact us for a free consultation.
Key Details
Sold Price $236,000
Property Type Single Family Home
Sub Type Single Family Residence
Listing Status Sold
Purchase Type For Sale
Square Footage 1,966 sqft
Price per Sqft $120
Subdivision Beverly Hills
MLS Listing ID 2658506
Sold Date 07/15/24
Bedrooms 4
Full Baths 2
HOA Y/N No
Year Built 1927
Annual Tax Amount $682
Lot Size 0.410 Acres
Acres 0.41
Lot Dimensions 100X202
Property Description
Welcome to 225 Longview Drive, perched on a hill with scenic views of rolling trees and the cityscape. This 1920's Country Cottage home, skillfully renovated, seamlessly merges vintage charm with modern amenities. Conveniently situated just minutes from Chattanooga, it offers an ideal setting for a swift commute. Experience the convenience of dual parking spaces, featuring a freshly laid driveway leading directly to the side entrance of the home. Upon entering, you'll be greeted by the fresh ambiance of new paint and flooring throughout. The well-lit living area exudes a cozy atmosphere, complemented by a vintage-style fireplace. Connected to the living space is a delightful sunroom, perfect for leisurely reading or savoring your morning coffee. En route to the kitchen, you'll encounter an updated full bath. The expansive kitchen boasts stainless steel appliances, ample storage, and counter space. Adjacent to the kitchen is a connected laundry room, serving dual purposes for storage and backyard access. Ascend the staircase to the second floor, where you'll discover a fully updated bathroom, a master bedroom, and three additional bedrooms. Seller is willing to enhance the renovations as buyer requests. A new HVAC system will be installed before the closing date. 2 neighboring lots also available if you want a much larger yard! Don't miss the opportunity to schedule a private showing today!
Location
State GA
County Walker County
Interior
Heating Central, Electric
Cooling Central Air, Electric
Flooring Finished Wood, Tile, Vinyl, Other
Fireplaces Number 1
Fireplace Y
Appliance Refrigerator, Microwave, Dishwasher
Exterior
Utilities Available Electricity Available, Water Available
View Y/N false
Roof Type Asphalt
Private Pool false
Building
Lot Description Sloped, Wooded
Story 2
Sewer Septic Tank
Water Public
Structure Type Aluminum Siding
New Construction false
Schools
Elementary Schools Rossville Elementary School
Middle Schools Rossville Middle School
High Schools Ridgeland High School
Others
Senior Community false
Read Less Info
Want to know what your home might be worth? Contact us for a FREE valuation!

Our team is ready to help you sell your home for the highest possible price ASAP

© 2024 Listings courtesy of RealTrac as distributed by MLS GRID. All Rights Reserved.




