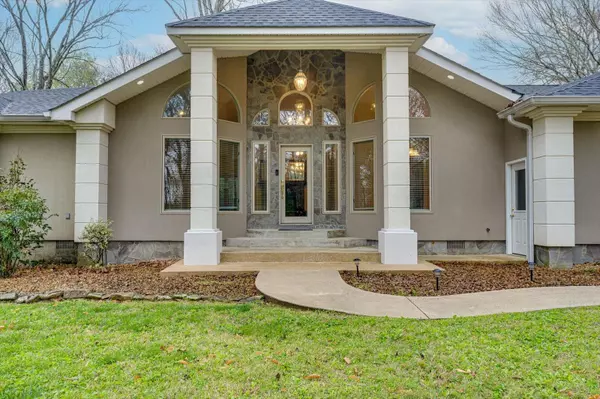For more information regarding the value of a property, please contact us for a free consultation.
Key Details
Sold Price $458,000
Property Type Single Family Home
Sub Type Single Family Residence
Listing Status Sold
Purchase Type For Sale
Square Footage 2,397 sqft
Price per Sqft $191
Subdivision Blue Sewanee Ests
MLS Listing ID 2674182
Sold Date 07/01/24
Bedrooms 3
Full Baths 2
Half Baths 1
HOA Y/N No
Year Built 1999
Annual Tax Amount $1,489
Lot Size 1.240 Acres
Acres 1.24
Lot Dimensions 154X348X170X353
Property Description
Don't miss this perfect location and split floorplan! This is a must-see, move-in ready custom oasis in Dunlap, TN! Enjoy this updated and well cared for home with over an acre of flat, landscaped yard with distant mountain views and a creek in the very back of the lot. The 3-bedroom plan has an upstairs bonus room that could be used as a large office or additional bedroom. The master suite is on one side of the home with his & her walk-in closets & a bathroom suite featuring two toilets, a sperate shower & a jetted tub. The home features an open concept living area with a gas fireplace, a separate dining room, and open kitchen with bar top dining. Stainless appliances with gas range & granite countertops, and an oversized, walk-in pantry with custom cabinetry for extra storage make this a dream kitchen! The laundry room is just off the 2-car side entrance garage. There are two additional bedrooms and a full bath on the other side of the house with a private patio entrance. The home sits back off the road with a perfectly flat driveway for children to play. The front porch is covered and very welcoming, while the back porch is a great spot for entertaining on the stone patio with vaulted ceilings and a separate deck for grilling. Outdoor storage shed (10x20), central vac, refrigerator, & robot mop/vac all remain with the home. This is a fantastic family friendly property waiting for new memories to be made!
Location
State TN
County Sequatchie County
Interior
Interior Features Central Vacuum, High Ceilings, Walk-In Closet(s), Primary Bedroom Main Floor
Heating Central, Electric, Natural Gas
Cooling Central Air, Electric
Flooring Carpet, Finished Wood, Tile
Fireplaces Number 1
Fireplace Y
Appliance Refrigerator, Microwave, Dishwasher
Exterior
Exterior Feature Garage Door Opener
Garage Spaces 2.0
Utilities Available Electricity Available, Water Available
View Y/N true
View Mountain(s)
Roof Type Other
Private Pool false
Building
Lot Description Level, Other
Story 2
Sewer Septic Tank
Water Public
Structure Type Stone,Stucco,Vinyl Siding
New Construction false
Schools
Elementary Schools Griffith Elementary
Middle Schools Sequatchie Co Middle School
High Schools Sequatchie Co High School
Others
Senior Community false
Read Less Info
Want to know what your home might be worth? Contact us for a FREE valuation!

Our team is ready to help you sell your home for the highest possible price ASAP

© 2025 Listings courtesy of RealTrac as distributed by MLS GRID. All Rights Reserved.




