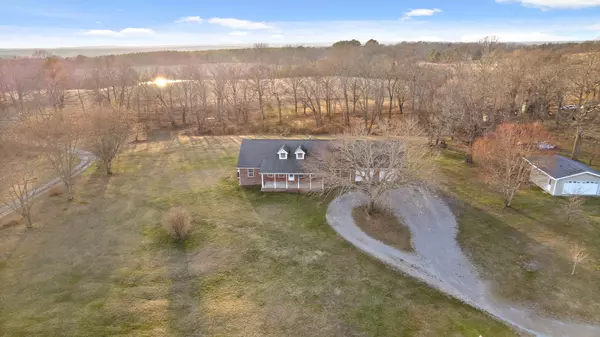For more information regarding the value of a property, please contact us for a free consultation.
Key Details
Sold Price $380,000
Property Type Single Family Home
Sub Type Single Family Residence
Listing Status Sold
Purchase Type For Sale
Square Footage 2,912 sqft
Price per Sqft $130
MLS Listing ID 2673671
Sold Date 06/28/24
Bedrooms 3
Full Baths 2
Half Baths 1
HOA Y/N No
Year Built 2005
Annual Tax Amount $1,813
Lot Size 3.000 Acres
Acres 3.0
Lot Dimensions irr
Property Description
Discover the serene beauty of 120 Leilani Lane, a picturesque haven in Dunlap, TN. This enchanting property spans 3 acres, offering a perfect blend of natural tranquility and refined living. With 3 bedrooms, 3 bathrooms, and 2,912 sqft of living space, this home provides an idyllic retreat. Approach the residence and be welcomed by a charming front porch, a prelude to the warmth and comfort found within. The sprawling 3 acres are adorned with mature trees, creating a private oasis for relaxation and recreation. Inside, the open-flow concept living space is adorned with gleaming hardwood floors, enhancing the home's timeless appeal. The kitchen, equipped with plenty of cabinets and a walk-in pantry, is a culinary enthusiast's dream. The thoughtful design extends to a 2-car garage and an additional 2-car shed, providing ample space for storage and convenience. Generously sized bedrooms with plenty of ceiling fans ensure comfort throughout the home. With three bathrooms, each member of the household enjoys their own private space. The property invites you to bask in the beauty of nature while relishing the comforts of a well-designed home. 120 Leilani Lane is not just a residence; it's a lifestyle. Embrace the luxury of spacious living, the convenience of storage options, and the tranquility of expansive grounds. This property is an opportunity to create lasting memories surrounded by the beauty of Dunlap. Schedule your showing today and embark on a journey to call this enchanting place your home.
Location
State TN
County Sequatchie County
Interior
Interior Features Open Floorplan, Walk-In Closet(s), Primary Bedroom Main Floor
Heating Central, Electric
Cooling Central Air, Electric
Flooring Carpet, Finished Wood, Tile
Fireplace N
Exterior
Garage Spaces 2.0
Utilities Available Electricity Available, Water Available
View Y/N true
View Mountain(s)
Roof Type Asphalt
Private Pool false
Building
Lot Description Level
Story 1.5
Sewer Septic Tank
Water Public
Structure Type Other,Brick
New Construction false
Schools
Elementary Schools Griffith Elementary
Middle Schools Sequatchie Co Middle School
High Schools Sequatchie Co High School
Others
Senior Community false
Read Less Info
Want to know what your home might be worth? Contact us for a FREE valuation!

Our team is ready to help you sell your home for the highest possible price ASAP

© 2025 Listings courtesy of RealTrac as distributed by MLS GRID. All Rights Reserved.




