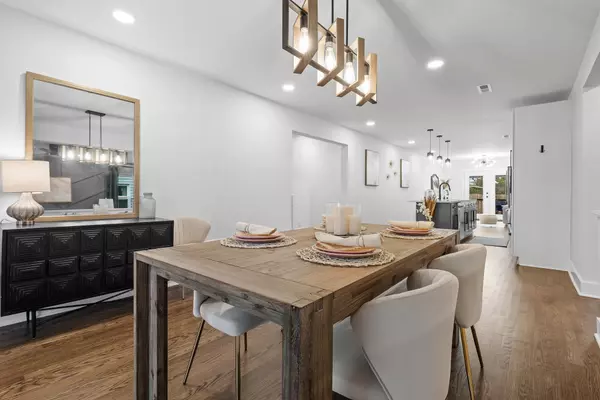For more information regarding the value of a property, please contact us for a free consultation.
Key Details
Sold Price $382,000
Property Type Single Family Home
Sub Type Single Family Residence
Listing Status Sold
Purchase Type For Sale
Square Footage 2,100 sqft
Price per Sqft $181
Subdivision Glenwood #2 Amended
MLS Listing ID 2670104
Sold Date 06/21/24
Bedrooms 3
Full Baths 2
HOA Y/N No
Year Built 1960
Annual Tax Amount $1,880
Lot Size 8,276 Sqft
Acres 0.19
Lot Dimensions 60x140
Property Description
Welcome to 2304 E 4th Street, where modern luxury meets timeless elegance! This completely remodeled, one-level brick residence has three bedrooms and two bathrooms, creating the perfect blend of comfort and style. Step inside to discover a gourmet kitchen featuring exquisite quartz countertops and stainless steel appliances. The seller has graciously installed brand new appliances including refrigerator, dishwasher, microwave and tankless water heater! The house has also been plumbed with gas and electric for the dryer, stove and furnace. The heart of this home is the spacious and inviting living area, adorned with refinished hardwood floors that add a touch of warmth and sophistication. Escape to the serenity of the master suite, a generously sized bedroom accompanied by a stunning en suite bathroom. Pamper yourself in the oversized shower or unwind in the luxurious soaking tub. The indulgence continues with a spacious walk-in closet, providing ample storage and organization. Entertain effortlessly with a deck conveniently located off the kitchen and dining area, creating a seamless transition between indoor and outdoor living spaces. Imagine hosting gatherings or enjoying quiet evenings on the deck overlooking the large, level yard. The outdoor experience extends to a concrete patio pad, perfect for additional seating or a cozy fire pit. The entire yard is fully fenced, ensuring privacy and security for both children and pets. Conveniently located within walking distance of Parkridge Hospital and other medical facilities, this home offers ease of access to essential services. Embrace the convenience of a central location while enjoying the tranquility of your own private oasis. This home is a true gem, combining contemporary design with classic features. Don't miss the opportunity to make it yours - schedule an appointment today!
Location
State TN
County Hamilton County
Interior
Interior Features Open Floorplan, Walk-In Closet(s), Primary Bedroom Main Floor
Heating Central, Electric
Cooling Central Air, Electric
Fireplace N
Appliance Dishwasher
Exterior
Utilities Available Electricity Available, Water Available
View Y/N false
Roof Type Asphalt
Private Pool false
Building
Lot Description Level
Story 1
Water Public
Structure Type Other,Brick
New Construction false
Schools
Elementary Schools Orchard Knob Elementary School
Middle Schools Orchard Knob Middle School
High Schools Brainerd High School
Others
Senior Community false
Read Less Info
Want to know what your home might be worth? Contact us for a FREE valuation!

Our team is ready to help you sell your home for the highest possible price ASAP

© 2025 Listings courtesy of RealTrac as distributed by MLS GRID. All Rights Reserved.




