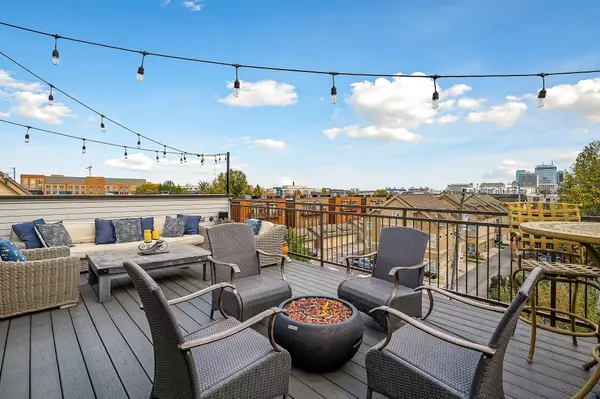For more information regarding the value of a property, please contact us for a free consultation.
Key Details
Sold Price $1,636,120
Property Type Townhouse
Sub Type Townhouse
Listing Status Sold
Purchase Type For Sale
Square Footage 2,692 sqft
Price per Sqft $607
Subdivision Lexus Germantown
MLS Listing ID 2643007
Sold Date 06/05/24
Bedrooms 4
Full Baths 3
Half Baths 1
HOA Fees $220/mo
HOA Y/N Yes
Year Built 2014
Annual Tax Amount $10,990
Lot Size 871 Sqft
Acres 0.02
Property Description
Germantown Dream! Location, Luxury, Views! Enjoy privacy in this detached designer inspired townhome, while living in the middle of it all! Corner lot in the Germantown Historic Preservation District, with rare 2 car garage! Oversized rooftop w/ full upgraded outdoor kitchen & built in fire pit! Unforgettable 360 degree views, with unobstructed skyline! True Chef's kitchen with too many amenities to list, custom created countertops & Wolf appliances! Custom hammered sinks! Numerous windows allow for natural light to create a cozy, upscale home in the heart of the city! The primary suite features a spacious bath, digital steam shower and the closet of your dreams! Storm Shelter? Yes! Germantown is downtown's premier neighborhood! Walk to numerous coffee shops, restaurants, parks, farmers market and venues! There are many extra features in this home including a smart home system, and surround sound! Central Vac! Video tour! HVAC is only 2 years old! No short term rentals!
Location
State TN
County Davidson County
Rooms
Main Level Bedrooms 2
Interior
Interior Features Central Vacuum, Extra Closets, Smart Camera(s)/Recording, Smart Light(s), Smart Thermostat, Wet Bar, Entry Foyer
Heating Central, Electric, Natural Gas
Cooling Central Air, Electric
Flooring Finished Wood
Fireplaces Number 1
Fireplace Y
Appliance Dishwasher, Disposal, Dryer, Grill, Microwave, Refrigerator
Exterior
Exterior Feature Gas Grill, Balcony
Garage Spaces 2.0
Utilities Available Electricity Available, Water Available, Cable Connected
View Y/N true
View City
Roof Type Asphalt
Private Pool false
Building
Lot Description Level
Story 3
Sewer Public Sewer
Water Public
Structure Type Brick,Stucco
New Construction false
Schools
Elementary Schools Jones Paideia Magnet
Middle Schools John Early Paideia Magnet
High Schools Pearl Cohn Magnet High School
Others
HOA Fee Include Maintenance Grounds
Senior Community false
Read Less Info
Want to know what your home might be worth? Contact us for a FREE valuation!

Our team is ready to help you sell your home for the highest possible price ASAP

© 2025 Listings courtesy of RealTrac as distributed by MLS GRID. All Rights Reserved.




