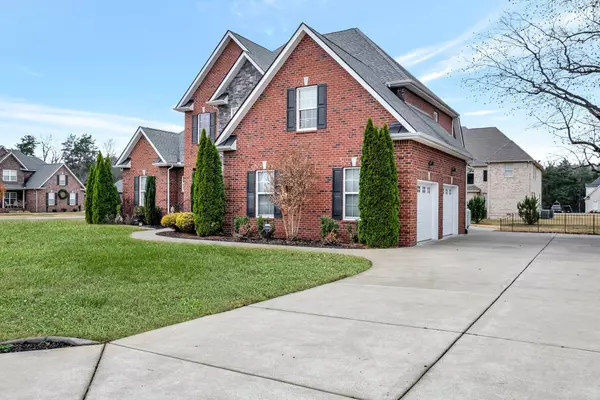For more information regarding the value of a property, please contact us for a free consultation.
Key Details
Sold Price $706,000
Property Type Single Family Home
Sub Type Single Family Residence
Listing Status Sold
Purchase Type For Sale
Square Footage 2,714 sqft
Price per Sqft $260
Subdivision Triple Crown Farms Sec 2
MLS Listing ID 2649249
Sold Date 05/30/24
Bedrooms 3
Full Baths 2
Half Baths 1
HOA Fees $25/qua
HOA Y/N Yes
Year Built 2015
Annual Tax Amount $1,934
Lot Size 0.500 Acres
Acres 0.5
Lot Dimensions 150 X 151 IRR
Property Description
Elegant, high quality custom built home in the highly sought after Triple Crown Farms Community! This luxurious brick and stone custom-built residence is situated on a spacious half-acre corner lot offering privacy and space. Featuring 3 bedrooms, 2.5 baths, and an oversized 2-car garage, this home masterfully combines sophistication and practicality. Enjoy beautiful hardwood floors throughout, a cozy gas fireplace in the hearth room with built-in surround sound system, and a gourmet kitchen with high-end stainless steel appliances. The primary bedroom is on the main level includes a lavish en-suite, a huge 10x10 walk-in closet ensuring a private retreat. Additional perks include a spacious screened-in porch with extended patio, professionally designed landscaping, Energy Star Certified home, and LOW county taxes. Bonus room upstairs can easily be converted into 4th bedroom. Easy access to I24, shopping, schools and hospital. Experience comfort and elegance in this stunning home!
Location
State TN
County Rutherford County
Rooms
Main Level Bedrooms 1
Interior
Interior Features Ceiling Fan(s), Pantry, Smart Appliance(s), Smart Thermostat, Walk-In Closet(s), Entry Foyer, Primary Bedroom Main Floor, High Speed Internet
Heating Central, Dual, ENERGY STAR Qualified Equipment, Zoned
Cooling Central Air
Flooring Finished Wood, Tile
Fireplaces Number 1
Fireplace Y
Appliance Dishwasher, Disposal, ENERGY STAR Qualified Appliances, Microwave, Refrigerator
Exterior
Exterior Feature Garage Door Opener
Garage Spaces 2.0
Utilities Available Water Available
Waterfront false
View Y/N false
Roof Type Shingle
Parking Type Attached - Side, Concrete, Driveway
Private Pool false
Building
Lot Description Level
Story 1.5
Sewer STEP System
Water Private
Structure Type Brick,Stone
New Construction false
Schools
Elementary Schools Buchanan Elementary
Middle Schools Whitworth-Buchanan Middle School
High Schools Riverdale High School
Others
HOA Fee Include Maintenance Grounds
Senior Community false
Read Less Info
Want to know what your home might be worth? Contact us for a FREE valuation!

Our team is ready to help you sell your home for the highest possible price ASAP

© 2024 Listings courtesy of RealTrac as distributed by MLS GRID. All Rights Reserved.
GET MORE INFORMATION





