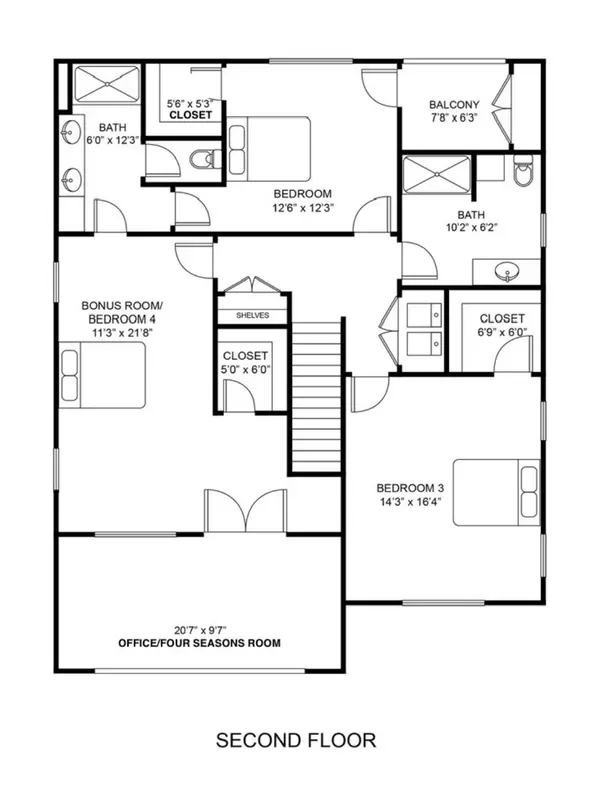For more information regarding the value of a property, please contact us for a free consultation.
Key Details
Sold Price $850,000
Property Type Single Family Home
Sub Type Horizontal Property Regime - Detached
Listing Status Sold
Purchase Type For Sale
Square Footage 2,748 sqft
Price per Sqft $309
Subdivision Charlotte Park
MLS Listing ID 2607963
Sold Date 05/22/24
Bedrooms 4
Full Baths 3
Half Baths 1
HOA Y/N No
Year Built 2023
Annual Tax Amount $1
Property Description
Brand NEW home from Skymont Building Group in the heart of Charlotte Park. Walk to Charlotte Park Elementary School. This original floor plan is definitely one to check out! Spacious open concept great room and kitchen opens to a large fenced in backyard for entertaining, privacy and pets. Oversized bedrooms, bathrooms, & closets. 250 sf flex room upstairs with french doors to a 200 sf light filled all-seasons room, perfect for home office or hobbies. Convenient to Nashville West Shopping, the Nations, and only 10 minutes to Downtown Nashville! 1 year builders warranty included. More pictures coming soon!
Location
State TN
County Davidson County
Rooms
Main Level Bedrooms 1
Interior
Interior Features Primary Bedroom Main Floor
Heating Electric
Cooling Central Air
Flooring Laminate, Tile
Fireplace N
Appliance Dishwasher, Disposal, Freezer, Microwave, Refrigerator
Exterior
Garage Spaces 1.0
Utilities Available Electricity Available, Water Available
Waterfront false
View Y/N false
Roof Type Shingle
Parking Type Attached - Front, Driveway, Paved
Private Pool false
Building
Lot Description Corner Lot
Story 2
Sewer Public Sewer
Water Public
Structure Type Fiber Cement,Wood Siding
New Construction true
Schools
Elementary Schools Charlotte Park Elementary
Middle Schools H. G. Hill Middle
High Schools James Lawson High School
Others
Senior Community false
Read Less Info
Want to know what your home might be worth? Contact us for a FREE valuation!

Our team is ready to help you sell your home for the highest possible price ASAP

© 2024 Listings courtesy of RealTrac as distributed by MLS GRID. All Rights Reserved.
GET MORE INFORMATION





