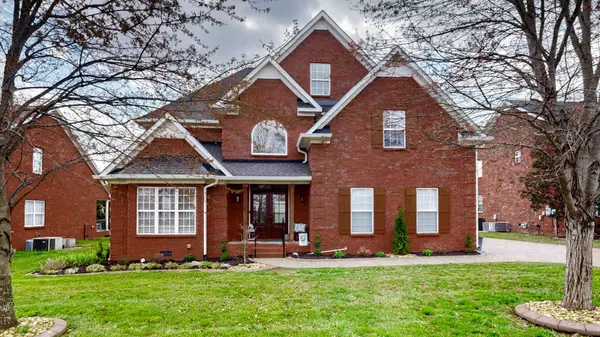For more information regarding the value of a property, please contact us for a free consultation.
Key Details
Sold Price $683,000
Property Type Single Family Home
Sub Type Single Family Residence
Listing Status Sold
Purchase Type For Sale
Square Footage 3,305 sqft
Price per Sqft $206
Subdivision Berkshire Sec 4 Ph 2
MLS Listing ID 2630284
Sold Date 05/02/24
Bedrooms 4
Full Baths 3
Half Baths 1
HOA Fees $52/mo
HOA Y/N Yes
Year Built 2004
Annual Tax Amount $3,750
Lot Size 0.280 Acres
Acres 0.28
Lot Dimensions 79 X 153.45 IRR
Property Description
Welcome Home to 5411 Saint Ives Dr in the highly desired Berkshire Neighborhood with 2 neighborhood pools, playground and very active community. This beautiful 3 story home has been renovated and ready for it's new owners. All NEW lighting, kitchen appliances, doors, specialty windows, insulated garage door/motor, paint, carpet, commercial water heater, gutters, custom laundry cabinets, professionally refinished kitchen cabinets and tile backsplash(see attached list). This home features 4 bedrooms with the option for 5. The large owners suite with a glamorous bath and built in custom closet. The 3rd floor offers a large bonus room with half bath and 2 walk in attic spaces. Don't miss the amazing fenced backyard oasis with a new 25x25 concrete pad and In-ground Saltwater pool with all new pool equipment.
Location
State TN
County Rutherford County
Rooms
Main Level Bedrooms 1
Interior
Interior Features Ceiling Fan(s), High Ceilings, Pantry, Redecorated, High Speed Internet
Heating Electric, Heat Pump, Natural Gas
Cooling Central Air
Flooring Carpet, Finished Wood, Tile
Fireplaces Number 1
Fireplace Y
Appliance Dishwasher, Disposal, Microwave
Exterior
Exterior Feature Garage Door Opener, Irrigation System
Garage Spaces 2.0
Pool In Ground
Utilities Available Electricity Available, Water Available
View Y/N false
Roof Type Shingle
Private Pool true
Building
Lot Description Level
Story 3
Sewer Public Sewer
Water Public
Structure Type Brick
New Construction false
Schools
Elementary Schools Overall Creek Elementary
Middle Schools Blackman Middle School
High Schools Blackman High School
Others
HOA Fee Include Recreation Facilities
Senior Community false
Read Less Info
Want to know what your home might be worth? Contact us for a FREE valuation!

Our team is ready to help you sell your home for the highest possible price ASAP

© 2025 Listings courtesy of RealTrac as distributed by MLS GRID. All Rights Reserved.




