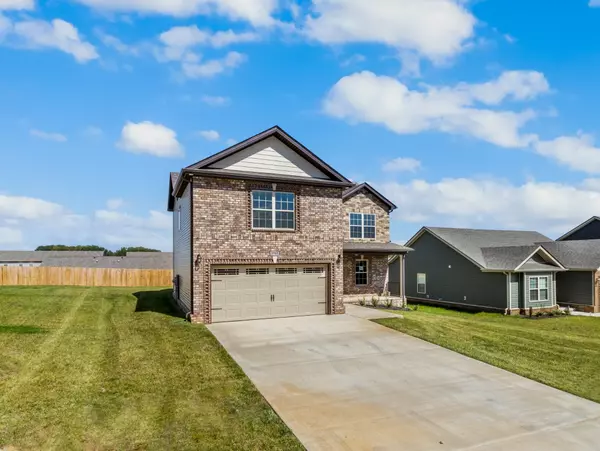For more information regarding the value of a property, please contact us for a free consultation.
Key Details
Sold Price $354,900
Property Type Single Family Home
Sub Type Single Family Residence
Listing Status Sold
Purchase Type For Sale
Square Footage 1,920 sqft
Price per Sqft $184
Subdivision Cedar Springs
MLS Listing ID 2574060
Sold Date 04/30/24
Bedrooms 3
Full Baths 2
Half Baths 1
HOA Fees $35/mo
HOA Y/N Yes
Year Built 2022
Annual Tax Amount $2,400
Property Description
*New Construction* The Chester floor plan by Bill Mace Homes has it ALL! This executive home is an entertainer's dream! Kitchen with granite countertops, walk-in pantry in kitchen, living room with shiplap fireplace, and covered back patio! Primary bedroom on the second floor boasts a walk-in shower and soaking tub with dual vanities! This home also offers a H-U-G-E bonus room!! Don't forget to ask about the $15,000 in SELLER CONCESSIONS!! You don't want to miss out on this beautiful home convenient to I-24, shopping, Ft. Campbell and restaurants- THIS HOME WILL COME WITH A PRIVACY FENCE!! Call today!
Location
State TN
County Montgomery County
Interior
Heating Central
Cooling Central Air
Flooring Carpet, Laminate, Tile
Fireplace N
Exterior
Garage Spaces 2.0
Utilities Available Water Available
Waterfront false
View Y/N false
Roof Type Shingle
Parking Type Attached
Private Pool false
Building
Story 2
Sewer Public Sewer
Water Public
Structure Type Brick,Vinyl Siding
New Construction true
Schools
Elementary Schools Pisgah Elementary
Middle Schools Northeast Middle
High Schools Northeast High School
Others
HOA Fee Include Trash
Senior Community false
Read Less Info
Want to know what your home might be worth? Contact us for a FREE valuation!

Our team is ready to help you sell your home for the highest possible price ASAP

© 2024 Listings courtesy of RealTrac as distributed by MLS GRID. All Rights Reserved.
GET MORE INFORMATION





