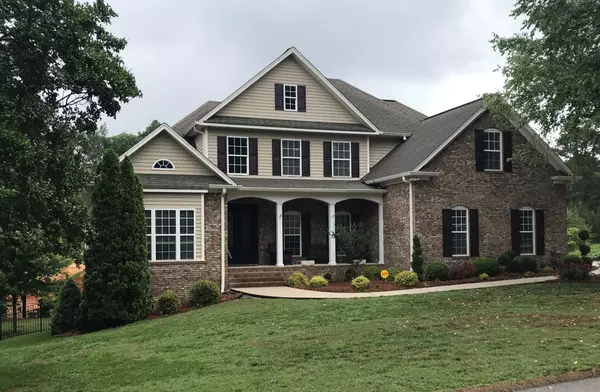For more information regarding the value of a property, please contact us for a free consultation.
Key Details
Sold Price $525,000
Property Type Single Family Home
Sub Type Single Family Residence
Listing Status Sold
Purchase Type For Sale
Square Footage 3,800 sqft
Price per Sqft $138
Subdivision Riverwood
MLS Listing ID 2590549
Sold Date 07/08/21
Bedrooms 5
Full Baths 4
HOA Y/N No
Year Built 2007
Annual Tax Amount $4,772
Lot Size 0.500 Acres
Acres 0.5
Lot Dimensions 112X150.12
Property Description
Wow what a home that fits all needs! 3800 sq ft, two large masters on the main floor. Open floor plan. Separate dining room, Den with gas fireplace and cathedral ceilings. New kitchen and appliances with additional pantry and storage. Solid hardwood floors and tile. New TREK deck that also has privacy walls and natural gas line for grill. Double garage on main then one extra utility garage on back of home. POURED FOUNDATION which you don't see very often. The prefect screened in porch off the walk out basement. The finished basement is over 900 sq ft, tall ceilings, 1 B/R, Full Family Room, another full bonus room and a full bath. This would be a perfect mother in law area. Tons of extra storage in basement. Upstairs you will find 3 large B/R's with 2 bathrooms. Two walk out attic areas. 3 HVAC units, Fenced in yard, 6 security cameras stay, 2 water heaters, added insulation in the ceilings of the basement. Back yard is so unique with tons of blooming flowers and trees. This home has it all and then some!
Location
State TN
County Hamilton County
Interior
Interior Features High Ceilings, In-Law Floorplan, Walk-In Closet(s), Primary Bedroom Main Floor
Heating Central, Electric
Cooling Central Air, Electric
Flooring Finished Wood, Tile
Fireplaces Number 1
Fireplace Y
Appliance Microwave, Disposal, Dishwasher
Exterior
Exterior Feature Gas Grill, Garage Door Opener
Garage Spaces 3.0
Utilities Available Electricity Available, Water Available
View Y/N false
Roof Type Other
Private Pool false
Building
Lot Description Level, Other
Story 2
Water Public
Structure Type Other,Brick
New Construction false
Schools
Elementary Schools Big Ridge Elementary School
Middle Schools Hixson Middle School
High Schools Hixson High School
Others
Senior Community false
Read Less Info
Want to know what your home might be worth? Contact us for a FREE valuation!

Our team is ready to help you sell your home for the highest possible price ASAP

© 2025 Listings courtesy of RealTrac as distributed by MLS GRID. All Rights Reserved.


