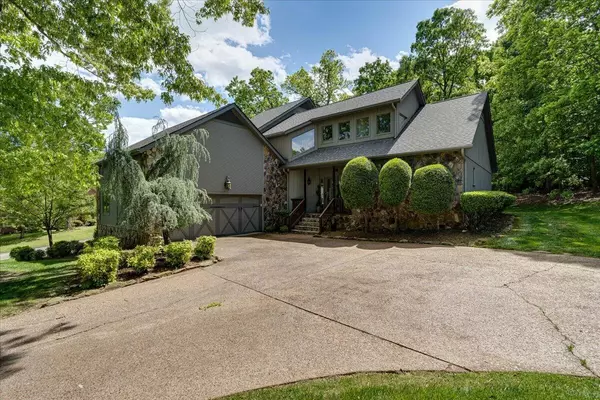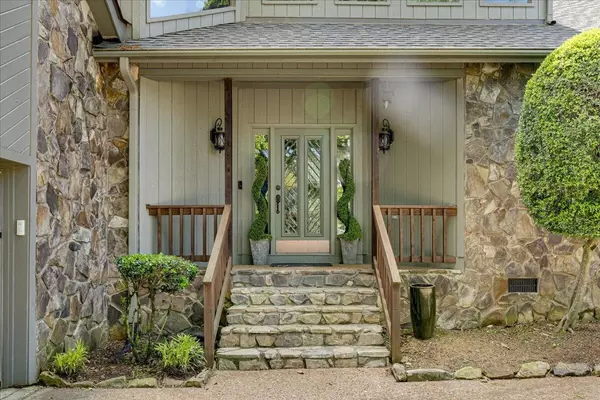For more information regarding the value of a property, please contact us for a free consultation.
Key Details
Sold Price $605,900
Property Type Single Family Home
Sub Type Single Family Residence
Listing Status Sold
Purchase Type For Sale
Square Footage 3,017 sqft
Price per Sqft $200
Subdivision Mountain Shadows
MLS Listing ID 2555749
Sold Date 09/15/23
Bedrooms 3
Full Baths 2
Half Baths 1
HOA Fees $27/ann
HOA Y/N Yes
Year Built 1989
Annual Tax Amount $2,069
Lot Size 1.080 Acres
Acres 1.08
Lot Dimensions 215.24X218.63
Property Description
Welcome home to Magical View where the perfect combination of a charming neighborhood meets an unbeatable location. This area is simply magical. Imagine strolling along the tree-lined streets, dipping in the community pool, and having cookouts on the custom brick patio with neighbors, family, and friends. Now, let's shift our attention to one of the most captivating features of this home - the back stone patio with a cozy fireplace. This enchanting outdoor space is an absolute dream. Whether you want to cozy up beside the crackling fire on cool autumn evenings or gather with loved ones for al fresco summer barbecues, this patio is the ideal place to create unforgettable memories. As you walk through the front door you're greeted with soaring ceilings and skylight overlooking a huge stone fireplace in the living room. This space effortlessly combines functionality, comfort, and style. The master bedroom can be found on main level featuring a huge walk in closet and heated floors in the bathroom. The kitchen boasts an ample amount of counter and cabinet space with an eat in kitchen and a formal dining room right beside the living room. All bedrooms are spacious. This home is nestled on a corner lot on just over 1 acre perfect for entertaining and privacy. This is the home you've been waiting for.
Location
State TN
County Hamilton County
Interior
Interior Features High Ceilings, Walk-In Closet(s), Primary Bedroom Main Floor
Heating Central, Natural Gas
Cooling Central Air, Electric
Flooring Carpet, Finished Wood, Tile
Fireplaces Number 2
Fireplace Y
Appliance Refrigerator, Microwave, Disposal, Dishwasher
Exterior
Garage Spaces 2.0
Utilities Available Electricity Available, Water Available
View Y/N false
Roof Type Asphalt
Private Pool false
Building
Lot Description Level, Wooded, Corner Lot, Other
Story 2
Sewer Septic Tank
Water Public
Structure Type Stone,Other,Brick
New Construction false
Schools
Elementary Schools Westview Elementary School
Middle Schools East Hamilton Middle School
High Schools East Hamilton High School
Others
Senior Community false
Read Less Info
Want to know what your home might be worth? Contact us for a FREE valuation!

Our team is ready to help you sell your home for the highest possible price ASAP

© 2025 Listings courtesy of RealTrac as distributed by MLS GRID. All Rights Reserved.




