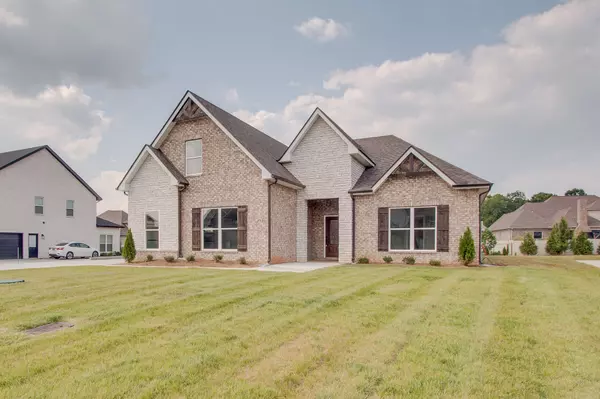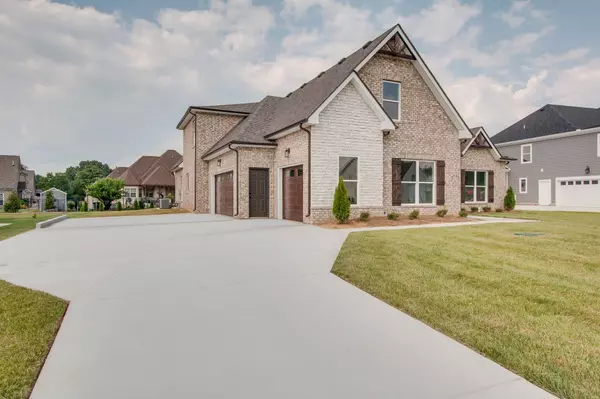For more information regarding the value of a property, please contact us for a free consultation.
Key Details
Sold Price $630,000
Property Type Single Family Home
Sub Type Single Family Residence
Listing Status Sold
Purchase Type For Sale
Square Footage 3,128 sqft
Price per Sqft $201
Subdivision North Side Estates At Lasc
MLS Listing ID 2533781
Sold Date 09/13/23
Bedrooms 3
Full Baths 3
HOA Fees $15/mo
HOA Y/N Yes
Year Built 2023
Lot Size 0.390 Acres
Acres 0.39
Property Description
The Oakland Plan, a stunning and spacious home design that boasts an impressive three-car side entry garage - a favorite among our discerning customers. This beautiful home features a well-designed main floor that offers zoning for the bedrooms, along with convenient office space for those who work from home. Upstairs, the Oakland Plan has a spacious bonus room that is perfect for family gatherings or movie nights with friends. Additionally, a private bedroom awaits your guests or extended family members, providing them with their own sanctuary to relax and unwind. The open-concept design of the Oakland Plan is perfect for entertaining, making it easy to host dinner parties or casual get-togethers with loved ones.
Location
State TN
County Rutherford County
Rooms
Main Level Bedrooms 2
Interior
Heating Electric
Cooling Central Air
Flooring Carpet, Finished Wood, Tile
Fireplace N
Exterior
Garage Spaces 3.0
View Y/N false
Private Pool false
Building
Story 2
Sewer STEP System
Water Public
Structure Type Hardboard Siding, Brick
New Construction true
Schools
Elementary Schools Lascassas Elementary
Middle Schools Oakland Middle School
High Schools Oakland High School
Others
Senior Community false
Read Less Info
Want to know what your home might be worth? Contact us for a FREE valuation!

Our team is ready to help you sell your home for the highest possible price ASAP

© 2025 Listings courtesy of RealTrac as distributed by MLS GRID. All Rights Reserved.




