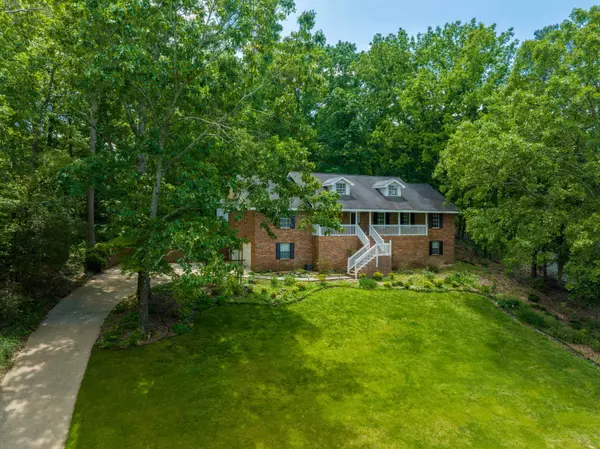For more information regarding the value of a property, please contact us for a free consultation.
Key Details
Sold Price $375,000
Property Type Single Family Home
Sub Type Single Family Residence
Listing Status Sold
Purchase Type For Sale
Square Footage 2,466 sqft
Price per Sqft $152
Subdivision Mountain Shadows
MLS Listing ID 2541811
Sold Date 06/27/23
Bedrooms 4
Full Baths 3
Half Baths 1
HOA Fees $52/ann
HOA Y/N Yes
Year Built 1980
Annual Tax Amount $1,623
Lot Size 0.470 Acres
Acres 0.47
Lot Dimensions 125X169.90
Property Description
4 bedroom, 3 bath, traditional home with room for expansion in the desirable Mountain Shadows neighborhood of East Brainerd. The seller has lived in the home for 37 years, and it is time for a new owner to come make it their own and enjoy it as much as they have. The home is located on a cul-de-sac street with mature landscaping and a lush setting providing a lovely setting for the front covered porch and rear screened in porch. Your tour of the interior begins with the dedicated foyer that opens to the formal living room that in turn opens to the formal dining room. The eat-in kitchen is nice and bright and adjoins the dining and family rooms. The family room is centrally located and has a fireplace, wood paneling, an entertainment center that will remain, steps to the upper level and access to the screened porch which overlooks the fenced back yard. The master is on the main level at the end of the hallway and has a nice closet and opens to a marble vanity and separate area with the commode and tub/shower combo. Two additional bedrooms share the use of the hall guest bath. There is a 4th bedroom on the upper level that has a private bath. Head downstairs where you will find the large unfinished basement with 2 garage bays, plenty of room for a rec area and a workshop or tons of room for storage. There is also an electrical charging system that will run for 4-6 hours in case of a power outage. This established community offers a pool and clubhouse, tennis courts, basketball court and playground and us conveniently located close to schools, medical facilities, shopping, restaurants and more, so please call for more information and to schedule your private showing today. Information is deemed reliable but not guaranteed. Buyer to verify any and all information they deem important.
Location
State TN
County Hamilton County
Interior
Interior Features Central Vacuum, Entry Foyer, Walk-In Closet(s), Primary Bedroom Main Floor
Heating Central, Electric
Cooling Central Air, Electric
Flooring Carpet, Other
Fireplaces Number 1
Fireplace Y
Appliance Refrigerator, Dishwasher
Exterior
Garage Spaces 2.0
Utilities Available Electricity Available, Water Available
View Y/N false
Roof Type Other
Private Pool false
Building
Lot Description Sloped, Other
Story 1.5
Sewer Septic Tank
Water Public
Structure Type Brick,Other
New Construction false
Schools
Elementary Schools Westview Elementary School
Middle Schools East Hamilton Middle School
High Schools East Hamilton High School
Others
Senior Community false
Read Less Info
Want to know what your home might be worth? Contact us for a FREE valuation!

Our team is ready to help you sell your home for the highest possible price ASAP

© 2025 Listings courtesy of RealTrac as distributed by MLS GRID. All Rights Reserved.




