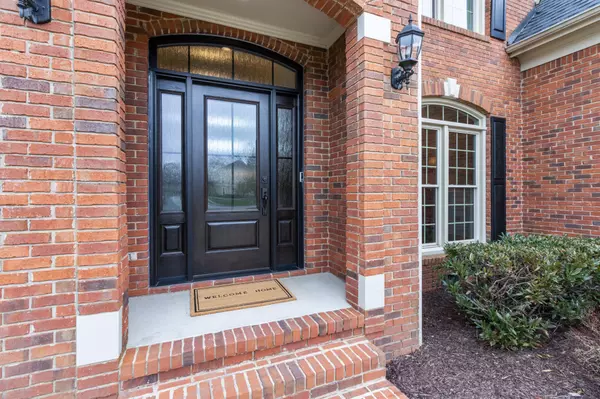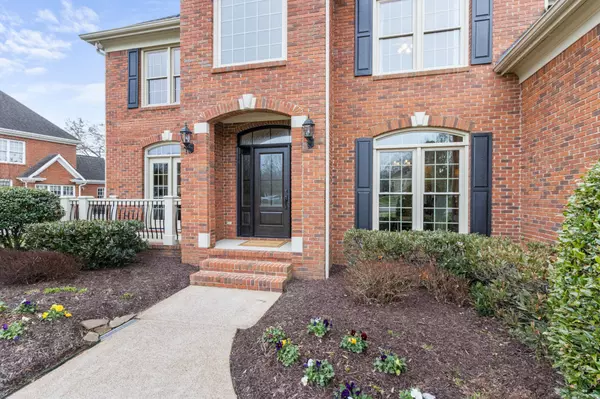For more information regarding the value of a property, please contact us for a free consultation.
Key Details
Sold Price $653,000
Property Type Single Family Home
Sub Type Single Family Residence
Listing Status Sold
Purchase Type For Sale
Square Footage 3,419 sqft
Price per Sqft $190
Subdivision Ramsgate
MLS Listing ID 2491362
Sold Date 04/04/23
Bedrooms 5
Full Baths 4
Half Baths 1
HOA Fees $79/ann
HOA Y/N Yes
Year Built 1998
Annual Tax Amount $4,468
Lot Size 0.340 Acres
Acres 0.34
Lot Dimensions 137x119x111x122
Property Description
Welcome home to this well-maintained residence with formal and informal spaces. All significant systems have been updated in recent years, including roof, two heating/air units, windows and exterior doors. When entering the home, you will be welcomed by a two-story foyer with tray ceiling. The dining room and home office/formal living room is open to the foyer. The two-story den/family room offers floor to ceiling windows with plenty of natural light and gas log fireplace. The kitchen offers stainless appliances including double ovens and ample cabinet space. You will enjoy gathering daily in the large eat-in kitchen area. Access the back door to the deck with grilling space overlooking the landscaped backyard. This is a relaxing and entertaining space you are sure to enjoy. Full yard irrigation system with a separate water meter makes maintaining a beautiful yard easy. There is a bedroom on the main level with a walk-in closet and full bathroom. The primary bedroom is grand sized with an extra-large bathroom and walk-in closet. There are 3 additional bedrooms and two full bathrooms upstairs. The three-car garage is spacious. This home offers plenty of storage opportunities with overhead attic and attic space off of the primary closet. Attention to detail and care is evident. Enjoy all life has to offer with a pool, club house, ponds with fountains, sidewalks and street lights all as community features. Come live, work and play in Hixson's premier neighborhood close to all major shopping, restaurants, hospitals, campground sites, and lake at Chester Frost State Park. You won't be disappointed. Welcome home! Owner is a licensed Realtor. The buyer is responsible to do their due diligence verifying all information and provided documentation are correct and accurate.
Location
State TN
County Hamilton County
Rooms
Main Level Bedrooms 1
Interior
Interior Features Entry Foyer, High Ceilings, Open Floorplan, Walk-In Closet(s)
Heating Central, Natural Gas
Cooling Central Air, Electric
Flooring Finished Wood, Tile
Fireplaces Number 1
Fireplace Y
Appliance Refrigerator, Microwave, Disposal, Dishwasher
Exterior
Exterior Feature Garage Door Opener, Irrigation System
Garage Spaces 3.0
Utilities Available Electricity Available, Water Available
View Y/N false
Roof Type Asphalt
Private Pool false
Building
Lot Description Level, Other
Story 2
Water Public
Structure Type Other,Brick
New Construction false
Schools
Elementary Schools Big Ridge Elementary School
Middle Schools Hixson Middle School
High Schools Hixson High School
Others
Senior Community false
Read Less Info
Want to know what your home might be worth? Contact us for a FREE valuation!

Our team is ready to help you sell your home for the highest possible price ASAP

© 2025 Listings courtesy of RealTrac as distributed by MLS GRID. All Rights Reserved.




