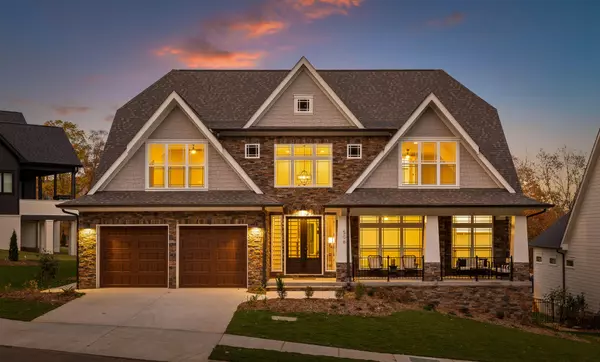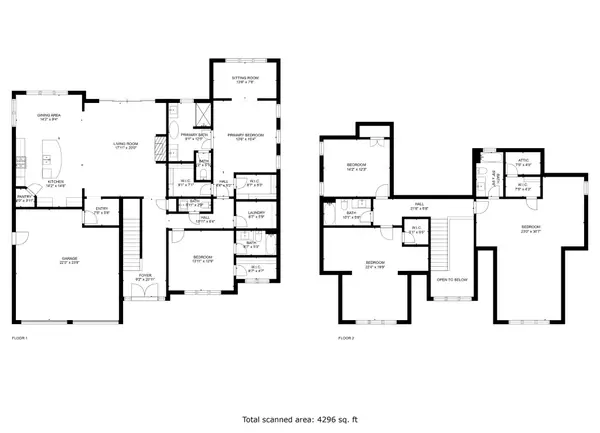For more information regarding the value of a property, please contact us for a free consultation.
Key Details
Sold Price $1,000,000
Property Type Single Family Home
Sub Type Single Family Residence
Listing Status Sold
Purchase Type For Sale
Square Footage 4,130 sqft
Price per Sqft $242
Subdivision Black Creek Chattanooga
MLS Listing ID 2457327
Sold Date 03/03/23
Bedrooms 5
Full Baths 4
Half Baths 1
HOA Fees $100/qua
HOA Y/N Yes
Year Built 2022
Annual Tax Amount $1,010
Lot Size 10,890 Sqft
Acres 0.25
Lot Dimensions 110x151x45x150
Property Description
If you desire a brand new home with quality designer finishes and amazing views that is central to all that Chattanooga has to offer— this home is for you! This 5 bedroom, 4.5 bath home is located in the desirable Black Creek Development nestled in an idyllic mountain valley just 10 minutes from downtown Chattanooga. As you approach the home, you will be greeted by a craftsman style exterior, fresh landscaping, covered front porch and solid wood double doors welcoming you inside. Step inside to beautiful engineered hardwood floors throughout, cathedral ceilings and an open concept floor plan. Beyond the foyer is the spacious living room with a tile surround natural gas fireplace and access to the covered back deck overlooking Elder and Lookout Mountain. The living room is open to the dining area and chef's kitchen equipped with an eat-in island, walk-in pantry, tile hexagon backsplash, honed white stripe granite countertops, gas range, stainless steel appliances and hood vent. The all white shaker cabinets with soft close doors and drawers provide all the storage you could possibly need. At the end of the hall sits the primary bedroom featuring a walk-in closet, 20 foot vaulted ceilings, a separate sitting area with mountain views and an attached en-suite bathroom. This bath boasts high end fixtures, separate vanities, quartz countertops, glass enclosed walk-in shower with floor to ceiling tile and a 59' hibiscus signature hardware freestanding bathtub. Additionally, there is a mudroom, laundry room, guest bedroom with attached en-suite and a half bathroom to service guests on the first floor. Upstairs you will find two good sized bedrooms with an upgraded bath servicing those two rooms and a large bonus room with attached en-suite that could be utilized as a second living space, fifth bedroom or second primary bedroom.
Location
State TN
County Hamilton County
Interior
Interior Features Entry Foyer, High Ceilings, Open Floorplan, Walk-In Closet(s), Primary Bedroom Main Floor
Heating Central, Natural Gas
Cooling Central Air, Electric
Flooring Tile
Fireplaces Number 1
Fireplace Y
Appliance Microwave, Disposal, Dishwasher
Exterior
Exterior Feature Garage Door Opener
Garage Spaces 2.0
Utilities Available Electricity Available, Water Available
View Y/N false
Roof Type Asphalt
Private Pool false
Building
Lot Description Cul-De-Sac, Other
Story 2
Water Public
Structure Type Fiber Cement,Stone,Other,Brick
New Construction false
Schools
Elementary Schools Lookout Valley Elementary School
Middle Schools Lookout Valley Middle / High School
High Schools Lookout Valley Middle / High School
Others
Senior Community false
Read Less Info
Want to know what your home might be worth? Contact us for a FREE valuation!

Our team is ready to help you sell your home for the highest possible price ASAP

© 2025 Listings courtesy of RealTrac as distributed by MLS GRID. All Rights Reserved.




