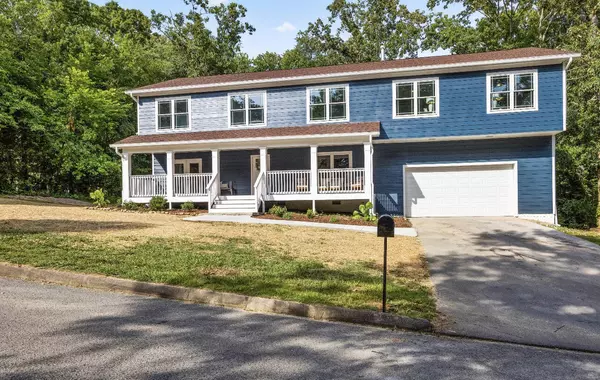For more information regarding the value of a property, please contact us for a free consultation.
Key Details
Sold Price $495,000
Property Type Single Family Home
Sub Type Single Family Residence
Listing Status Sold
Purchase Type For Sale
Square Footage 3,380 sqft
Price per Sqft $146
Subdivision Shenandoah # 2
MLS Listing ID 2482185
Sold Date 09/23/22
Bedrooms 6
Full Baths 4
HOA Y/N No
Year Built 2016
Annual Tax Amount $1,844
Lot Size 0.460 Acres
Acres 0.46
Lot Dimensions 144.36X140
Property Description
Welcome to 9003 Potomac Drive in the highly desirable East Brainerd location. The exterior of the home features hardy board plank siding, a new roof in 2016, and an amazing covered front porch. As you walk through the front door, you will enter the living room complete with fireplace and large enough for hosting! There is also a large den, formal dining room, large kitchen, laundry, pantry, and a full bathroom with a HUGE utility shower! The chef-style kitchen with granite counter tops, brand new stainless steel appliances, gas stove, slow closing cabinets, and plenty of cabinet space! The entire home has hardwood floors throughout with tile in all 4 bathrooms. There is a screened in porch with a side deck for your grill, both overlooking a very private backyard. Upstairs you will find the main bedroom, an entire suite with 2 closets, full bathroom, and sitting area. There is also a bedroom close to the main bedroom that would also make a great nursery, office, or playroom. There are also 4 other bedrooms and 2 full tiled bathrooms upstairs as well. This 2016 build with 6 bedrooms and 4 full size bathrooms, in such a great and convenient location, will not last long!! So make your appointment today!
Location
State TN
County Hamilton County
Interior
Interior Features Open Floorplan, Walk-In Closet(s)
Heating Central, Electric
Cooling Central Air, Electric
Flooring Finished Wood, Tile
Fireplaces Number 1
Fireplace Y
Appliance Refrigerator, Microwave, Disposal, Dishwasher
Exterior
Exterior Feature Garage Door Opener
Garage Spaces 2.0
Utilities Available Electricity Available
View Y/N false
Roof Type Asphalt
Private Pool false
Building
Lot Description Level, Wooded
Story 2
Sewer Septic Tank
Structure Type Fiber Cement,Brick
New Construction false
Schools
Elementary Schools Clifton Hills Elementary School
Middle Schools East Hamilton Middle School
High Schools East Hamilton High School
Others
Senior Community false
Read Less Info
Want to know what your home might be worth? Contact us for a FREE valuation!

Our team is ready to help you sell your home for the highest possible price ASAP

© 2025 Listings courtesy of RealTrac as distributed by MLS GRID. All Rights Reserved.




