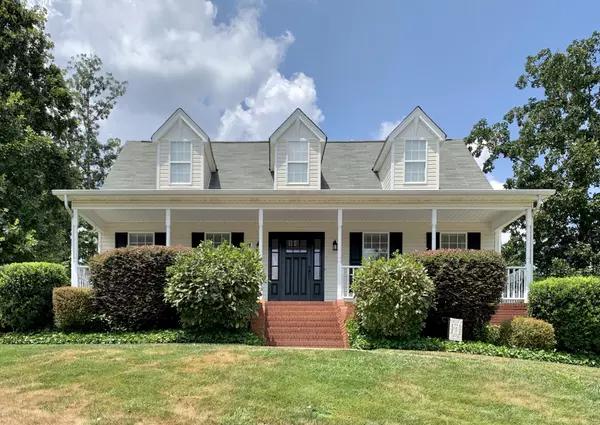For more information regarding the value of a property, please contact us for a free consultation.
Key Details
Sold Price $250,000
Property Type Single Family Home
Sub Type Single Family Residence
Listing Status Sold
Purchase Type For Sale
Square Footage 2,015 sqft
Price per Sqft $124
Subdivision Benwood
MLS Listing ID 2467094
Sold Date 09/04/20
Bedrooms 3
Full Baths 2
Half Baths 1
HOA Fees $8/ann
HOA Y/N Yes
Year Built 2003
Annual Tax Amount $977
Lot Size 0.390 Acres
Acres 0.39
Lot Dimensions 129x169x179x170
Property Description
WE ARE IN A MULTIPLE OFFER SITUATION (All offers submitted with a prequalification letter and/or proof of funds not later than 7/22/2020 at 8:30 pm will be presented- Seller would like you to consider a 9/4/2020 closing date and curtains not conveying, but will look at all offers.) Immaculate 3 Bedroom, 2 1/2 Bath home in Benwood Subdivision. Open floor plan with vaulted ceiling Great Room, with gas log fireplace open to Dining Area, Kitchen Bar and Kitchen with concrete counter tops in kitchen and owner's bath. Main level Owner's Suite with tub and separate shower and double closets. Second level overlooks Great Room with 2 additional bedrooms and a full bath. Cozy Screened Porch and Covered Front porch for enjoyment outdoors. Basement includes Bonus Room/Media Room with no windows. Epoxy on garage floor with extra added storage as well as a safe room in front under porch with outside entry door. 8' x 8' Storage Shed w/loft to stay as well as shelves and workshop bench.
Location
State TN
County Bradley County
Rooms
Main Level Bedrooms 1
Interior
Interior Features Central Vacuum, Entry Foyer, High Ceilings, Open Floorplan, Walk-In Closet(s), Primary Bedroom Main Floor
Heating Central, Natural Gas
Cooling Central Air, Electric
Flooring Carpet, Finished Wood, Tile
Fireplaces Number 1
Fireplace Y
Appliance Microwave, Disposal, Dishwasher
Exterior
Exterior Feature Garage Door Opener
Garage Spaces 2.0
Utilities Available Electricity Available, Water Available
Waterfront false
View Y/N false
Roof Type Asphalt
Parking Type Attached - Side
Private Pool false
Building
Lot Description Cul-De-Sac, Other
Story 1.5
Sewer Septic Tank
Water Public
Structure Type Vinyl Siding,Other,Brick
New Construction false
Schools
Elementary Schools Park View Elementary School
Middle Schools Ocoee Middle School
High Schools Walker Valley High School
Others
Senior Community false
Read Less Info
Want to know what your home might be worth? Contact us for a FREE valuation!

Our team is ready to help you sell your home for the highest possible price ASAP

© 2024 Listings courtesy of RealTrac as distributed by MLS GRID. All Rights Reserved.
GET MORE INFORMATION





