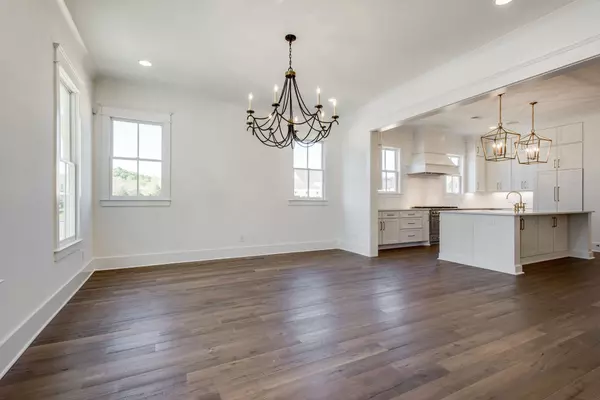For more information regarding the value of a property, please contact us for a free consultation.
Key Details
Sold Price $1,465,000
Property Type Single Family Home
Sub Type Single Family Residence
Listing Status Sold
Purchase Type For Sale
Square Footage 3,650 sqft
Price per Sqft $401
Subdivision Stephens Valley Sec2
MLS Listing ID 2400150
Sold Date 10/06/22
Bedrooms 4
Full Baths 3
Half Baths 1
HOA Fees $83/qua
HOA Y/N Yes
Year Built 2020
Annual Tax Amount $4,024
Lot Size 8,276 Sqft
Acres 0.19
Lot Dimensions 70 X 133
Property Description
Traditional farmhouse architecture with open 4 bedroom floor plan and large 3 car garage. Private side yard that faces tree line and open space. Large master suite with vaulted ceiling and spacious master bath. Functional front and side porches for entertaining with porch swings that remain. Le Cornue 5 burner double oven range and built in Fisher & Paykel Fridge in custom kitchen with island with cabinet storage on both sides. Bonus room and 3 bedroom up stairs with attic access for extra storage. Some furniture is negotiable.
Location
State TN
County Williamson County
Rooms
Main Level Bedrooms 1
Interior
Interior Features Ceiling Fan(s), Extra Closets, High Speed Internet, Utility Connection, Walk-In Closet(s)
Heating Central, Natural Gas
Cooling Central Air, Electric
Flooring Carpet, Finished Wood, Tile
Fireplaces Number 1
Fireplace Y
Appliance Dishwasher, Disposal, Dryer, Refrigerator, Washer
Exterior
Exterior Feature Garage Door Opener, Irrigation System
Garage Spaces 3.0
Waterfront false
View Y/N false
Roof Type Asphalt
Parking Type Alley Access
Private Pool false
Building
Story 2
Sewer Public Sewer
Water Public
Structure Type Fiber Cement, Brick
New Construction false
Schools
Elementary Schools Westwood Elementary School
Middle Schools Fairview Middle School
High Schools Fairview High School
Others
HOA Fee Include Maintenance Grounds, Recreation Facilities, Trash
Senior Community false
Read Less Info
Want to know what your home might be worth? Contact us for a FREE valuation!

Our team is ready to help you sell your home for the highest possible price ASAP

© 2024 Listings courtesy of RealTrac as distributed by MLS GRID. All Rights Reserved.
GET MORE INFORMATION





