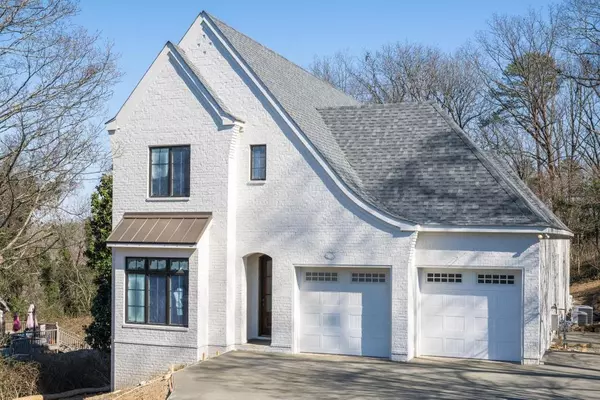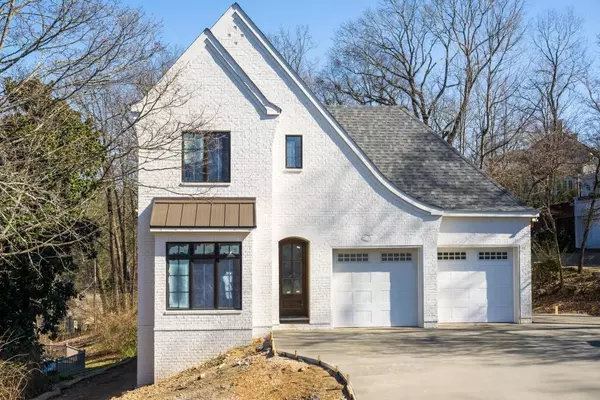For more information regarding the value of a property, please contact us for a free consultation.
Key Details
Sold Price $1,051,035
Property Type Single Family Home
Sub Type Single Family Residence
Listing Status Sold
Purchase Type For Sale
Square Footage 3,588 sqft
Price per Sqft $292
Subdivision Dallas Hgts
MLS Listing ID 2422169
Sold Date 03/04/22
Bedrooms 4
Full Baths 4
HOA Y/N No
Year Built 2021
Annual Tax Amount $909
Lot Size 10,890 Sqft
Acres 0.25
Lot Dimensions 175X68X148X75
Property Description
Experience urban sophistication by Dexter White Construction in the North Shore with walkability to everything Chattanooga. Over 3500 square feet of living space with oversized garage. Ten foot ceilings on main with eight solid interior doors, site finished hardwoods and custom closet systems throughout and Thermador gas cooking with double ovens. Seamless open flow allows for casual, comfortable living for everyday life and great entertaining - both inside and out. Covered outdoor areas on both levels with composite flooring overlooking the lush, green views of Stringer's Ridge. Main level master and main level guest suite. Foam insulation for great efficiency and quieter city living. Expansive, walk-in attic storage. Additional off street parking. Convenience will become a way of life in terms of proximity and design, with main level master and main level guest suite. The oversized two car garage with workshop area or the perfect storage for your paddle boards, kayaks and bikes. Scaled down, urban living doesn't mean you give up privacy, outdoor living or really good quality and great upgrades. The kitchen alone is every foodie's dream. It is possible to have it all - urban convenience with lush park-like living in multiple outdoor living areas both covered and uncovered, consider calling Auburndale Avenue HOME.
Location
State TN
County Hamilton County
Rooms
Main Level Bedrooms 2
Interior
Interior Features Central Vacuum, Entry Foyer, High Ceilings, Open Floorplan, Walk-In Closet(s), Primary Bedroom Main Floor
Heating Central, Natural Gas
Cooling Central Air, Electric
Flooring Carpet, Finished Wood, Tile
Fireplaces Number 1
Fireplace Y
Appliance Microwave, Disposal, Dishwasher
Exterior
Exterior Feature Garage Door Opener, Irrigation System
Garage Spaces 3.0
Utilities Available Electricity Available, Water Available
View Y/N false
Roof Type Other
Private Pool false
Building
Lot Description Other
Story 1.5
Water Public
Structure Type Other,Brick
New Construction true
Schools
Elementary Schools Rivermont Elementary School
Middle Schools Red Bank Middle School
High Schools Red Bank High School
Others
Senior Community false
Read Less Info
Want to know what your home might be worth? Contact us for a FREE valuation!

Our team is ready to help you sell your home for the highest possible price ASAP

© 2025 Listings courtesy of RealTrac as distributed by MLS GRID. All Rights Reserved.




