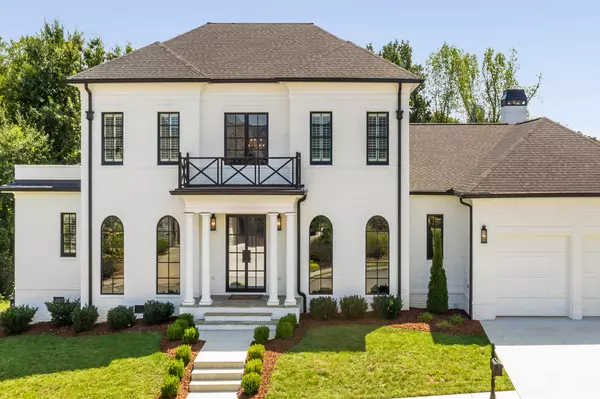For more information regarding the value of a property, please contact us for a free consultation.
Key Details
Sold Price $990,000
Property Type Single Family Home
Sub Type Single Family Residence
Listing Status Sold
Purchase Type For Sale
Square Footage 4,249 sqft
Price per Sqft $232
Subdivision Hill Pointe
MLS Listing ID 2421296
Sold Date 10/24/19
Bedrooms 4
Full Baths 4
Half Baths 1
HOA Fees $83/ann
HOA Y/N Yes
Year Built 2018
Annual Tax Amount $7,191
Lot Size 10,018 Sqft
Acres 0.23
Lot Dimensions 100X122.31
Property Description
The moons rarely line up to create a house and location as they so flawlessly do in this Dexter White custom in the very desirable Hill Pointe community in North Chattanooga. Style, quality and convenience have been merged into sheer perfection of home ownership, A masterful blend of urban sophistication & casual living that resulted in not just a gorgeous home but a very comfortable one. The execution of true craftsmanship and professional design is evidenced throughout each & every room and detail from the furniture quality cabinets to the location and choice of all lighting. Contrasting genius is evidenced between the lawyers paneled surround in the breakfast area crowned by spectacular lighting to the white, sleek line cabinets with in-lay doors & drawers and expansive mahogany island of the kitchen that smoothly flows from inside to the covered outdoor area with wood burning fireplace and stone paver patio. From entry to end, the chef caliber kitchen is an absolute work of art, function and design. Located only three minutes from its driveway to Frazier Avenue, this Hill Pointe home provides a family with the gift of time by getting you where you need to be quickly. Surrounded by majestic mountain and city views in this gated, side walk community, this home invites a more relaxed lifestyle both inside and out while offering lower property taxes. Three car garage with two bays in tandem. You can have it all. *One time $150 new resident fee paid at closing.
Location
State TN
County Hamilton County
Rooms
Main Level Bedrooms 1
Interior
Interior Features Entry Foyer, High Ceilings, Open Floorplan, Walk-In Closet(s), Primary Bedroom Main Floor
Heating Central, Natural Gas
Cooling Central Air, Electric
Flooring Finished Wood, Tile
Fireplaces Number 1
Fireplace Y
Appliance Refrigerator, Microwave, Disposal, Dishwasher
Exterior
Exterior Feature Garage Door Opener, Irrigation System
Garage Spaces 3.0
Utilities Available Electricity Available, Water Available
View Y/N false
Roof Type Other
Private Pool false
Building
Lot Description Level, Sloped, Other
Story 1.5
Water Public
Structure Type Other,Brick
New Construction false
Schools
Elementary Schools Rivermont Elementary School
Middle Schools Red Bank Middle School
High Schools Red Bank High School
Others
Senior Community false
Read Less Info
Want to know what your home might be worth? Contact us for a FREE valuation!

Our team is ready to help you sell your home for the highest possible price ASAP

© 2025 Listings courtesy of RealTrac as distributed by MLS GRID. All Rights Reserved.




