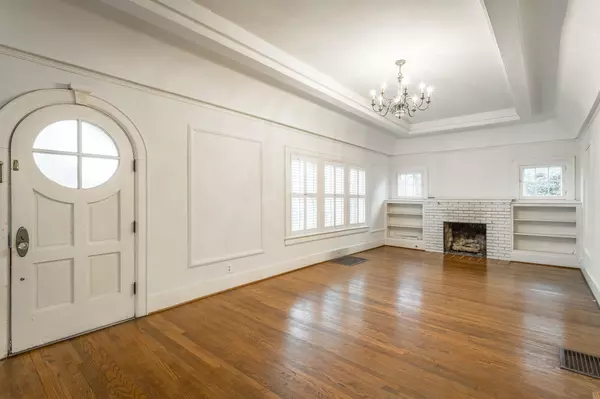For more information regarding the value of a property, please contact us for a free consultation.
Key Details
Sold Price $385,500
Property Type Single Family Home
Sub Type Single Family Residence
Listing Status Sold
Purchase Type For Sale
Square Footage 2,953 sqft
Price per Sqft $130
Subdivision Glendon Place
MLS Listing ID 2420201
Sold Date 03/22/21
Bedrooms 4
Full Baths 3
HOA Y/N No
Year Built 1915
Annual Tax Amount $2,769
Lot Size 10,018 Sqft
Acres 0.23
Lot Dimensions 75X145
Property Description
Rich in character best describes this English Tudor home located in Glendon Place and just minutes to Downtown Chattanooga. You are welcomed by the covered porch as you enter the large den/living room with hardwood flooring, new paint, built-in bookcases, a gas fireplace, and it opens to a sunroom with built-ins, making this an ideal office space. The formal dining room has new paint and hardwood flooring. The den/keeping room is just off of the updated kitchen that boasts updated white cabinets, island, Jenn-Air four-burner gas range, tile backsplash, stainless dishwasher, pantry, and a Butler's pantry with built-in china cabinets. There is also a separate specialty room off the den and kitchen. Finishing up the main level is a bedroom and full bathroom. The upper level offers the master suite with a sitting area/nursery area and its own large full bath. There are an additional 2 bedrooms with another full bath and laundry, for a total of 4 bedrooms and 3 full baths in the home. There is a 1-car garage in the unfinished basement, backup generator, and an exterior security system. Great entertaining with the spacious screened porch with tile flooring, along with expansive decking with built-in seating overlooking the level and fenced back yard with waterfall feature. The buyer is responsible to do their due diligence to verify that all information is correct, accurate, and for obtaining any and all restrictions for the property.
Location
State TN
County Hamilton County
Interior
Interior Features High Ceilings
Heating Natural Gas
Cooling Electric
Flooring Finished Wood, Tile
Fireplaces Number 1
Fireplace Y
Appliance Refrigerator, Microwave, Disposal, Dishwasher
Exterior
Exterior Feature Garage Door Opener
Garage Spaces 1.0
Utilities Available Electricity Available, Natural Gas Available, Water Available
View Y/N false
Roof Type Other
Private Pool false
Building
Lot Description Level
Story 2
Water Public
Structure Type Stucco,Other,Brick
New Construction false
Schools
Elementary Schools East Ridge Elementary School
Middle Schools East Ridge Middle School
High Schools East Ridge High School
Others
Senior Community false
Read Less Info
Want to know what your home might be worth? Contact us for a FREE valuation!

Our team is ready to help you sell your home for the highest possible price ASAP

© 2025 Listings courtesy of RealTrac as distributed by MLS GRID. All Rights Reserved.




