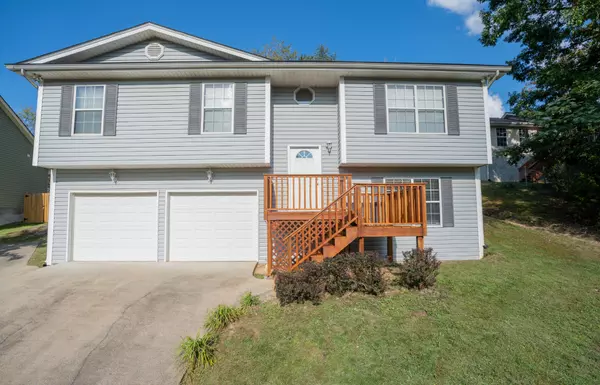For more information regarding the value of a property, please contact us for a free consultation.
Key Details
Sold Price $215,000
Property Type Single Family Home
Sub Type Single Family Residence
Listing Status Sold
Purchase Type For Sale
Square Footage 1,777 sqft
Price per Sqft $120
Subdivision Manchester Park
MLS Listing ID 2416895
Sold Date 12/29/20
Bedrooms 3
Full Baths 2
Half Baths 1
HOA Y/N No
Year Built 2001
Annual Tax Amount $1,740
Lot Size 0.260 Acres
Acres 0.26
Lot Dimensions 80X140.3
Property Description
Welcome home to 757 Emory Drive, a beautiful 3 bedroom, 2.5 bathroom home with a great floorplan. Step inside and you'll immediately feel welcome in the spacious and airy rooms with vaulted ceilings and an open modern floorplan between the kitchen and living room. The kitchen features an abundance of natural light, lighter wood cabinetry, white appliances, and there is a large island providing extra countertop space for food prep. Enjoy family meals within the dining space located within the kitchen or enjoy a morning coffee, outdoor dining and barbeques with close friends out on the large freshly stained deck which is accessible from the kitchen and dining area. From the kitchen, head into the large living room which will quickly become the favorite place for your family and friends to relax with its cozy fireplace perfect for chilly fall evenings. At the end of the day, relax in your gorgeous master suite which boasts a custom tray ceiling and an en suite with jack and jill sinks. Each bedroom is spacious with plenty of closet storage space and all bedrooms boast fresh carpeting. The downstairs area features a bonus room which can easily be converted into a game room, at home workspace, teen hangout spot, or separate guest space with its own half bathroom. Enjoy convenient access to the laundry room and 2-car garage which can be easily accessed from the lower level. Feel confident knowing that the exterior of this home is extremely low maintenance vinyl siding which still looks brand new. This property has lots of room for kids and pets to run and play and the backyard features a great level space. This home is situated in a convenient central location just minutes from Frazier Avenue, Downtown, and Hixson shopping and dining. Get in touch to schedule your showing today! Local lenders preferred.
Location
State TN
County Hamilton County
Interior
Interior Features High Ceilings, Open Floorplan
Heating Central, Electric
Cooling Central Air
Flooring Carpet, Tile
Fireplaces Number 1
Fireplace Y
Appliance Refrigerator, Microwave, Dishwasher
Exterior
Exterior Feature Garage Door Opener
Garage Spaces 2.0
Utilities Available Electricity Available, Water Available
View Y/N false
Roof Type Other
Private Pool false
Building
Lot Description Sloped
Story 2
Water Public
Structure Type Vinyl Siding,Other
New Construction false
Schools
Elementary Schools Rivermont Elementary School
Middle Schools Red Bank Middle School
High Schools Red Bank High School
Others
Senior Community false
Read Less Info
Want to know what your home might be worth? Contact us for a FREE valuation!

Our team is ready to help you sell your home for the highest possible price ASAP

© 2025 Listings courtesy of RealTrac as distributed by MLS GRID. All Rights Reserved.




