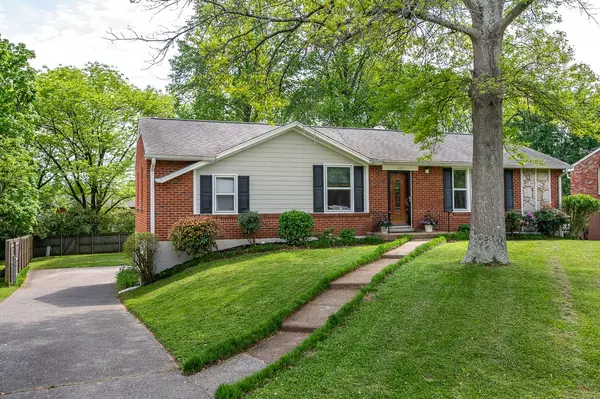For more information regarding the value of a property, please contact us for a free consultation.
Key Details
Sold Price $635,000
Property Type Single Family Home
Sub Type Single Family Residence
Listing Status Sold
Purchase Type For Sale
Square Footage 3,066 sqft
Price per Sqft $207
Subdivision Caldwell Hall
MLS Listing ID 2384362
Sold Date 06/08/22
Bedrooms 3
Full Baths 3
HOA Y/N No
Year Built 1962
Annual Tax Amount $3,580
Lot Size 0.290 Acres
Acres 0.29
Lot Dimensions 76 X 145
Property Description
Wonderfully maintained open concept home on quiet street in Caldwell Hall (near Crieve Hall). Whether you're entertaining in the huge 21x31 family/bonus room, relaxing on the back deck, or playing pool/ping pong with the family in the downstairs entertainment room there is plenty of space to spread out in this 3,000+ sq ft home. 3 bed/3 bath with an additional room that could be used as a 4th bedroom/office/craft room. 2-car garage. Ample storage in the 23x11 storage area in basement and storage shed. Convenient to all of Nashville including I65, Downtown Nashville, Green Hills, Brentwood etc. Seller is related to Listing Agent. Showings to begin Friday May 13th.
Location
State TN
County Davidson County
Rooms
Main Level Bedrooms 3
Interior
Interior Features Air Filter, Ceiling Fan(s), Storage
Heating Central
Cooling Central Air
Flooring Carpet, Finished Wood, Tile
Fireplaces Number 2
Fireplace Y
Exterior
Exterior Feature Garage Door Opener
Garage Spaces 2.0
Waterfront false
View Y/N false
Roof Type Asphalt
Parking Type Attached - Rear, Detached
Private Pool false
Building
Lot Description Level
Story 2
Sewer Public Sewer
Water Public
Structure Type Brick, Hardboard Siding
New Construction false
Schools
Elementary Schools Norman Binkley Elementary
Middle Schools Croft Design Center
High Schools John Overton Comp High School
Others
Senior Community false
Read Less Info
Want to know what your home might be worth? Contact us for a FREE valuation!

Our team is ready to help you sell your home for the highest possible price ASAP

© 2024 Listings courtesy of RealTrac as distributed by MLS GRID. All Rights Reserved.
GET MORE INFORMATION





