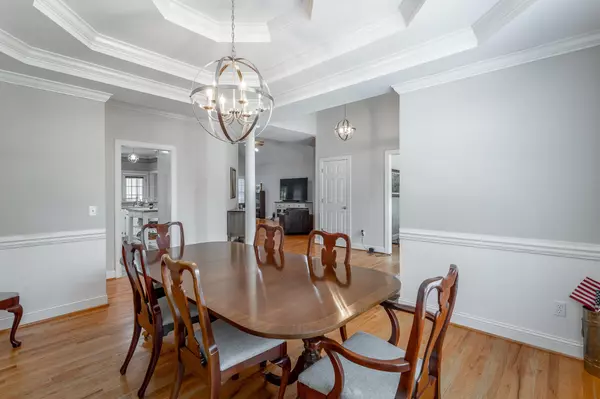For more information regarding the value of a property, please contact us for a free consultation.
Key Details
Sold Price $642,500
Property Type Single Family Home
Sub Type Single Family Residence
Listing Status Sold
Purchase Type For Sale
Square Footage 3,731 sqft
Price per Sqft $172
Subdivision Shadow Ridge
MLS Listing ID 2386306
Sold Date 07/01/22
Bedrooms 4
Full Baths 3
Half Baths 1
HOA Y/N No
Year Built 1998
Annual Tax Amount $2,567
Lot Size 0.720 Acres
Acres 0.72
Lot Dimensions 134.81X232.15
Property Description
Appealing all brick, one-level home over a full finished basement, including an In-law or teen suite, is perfect for a new family. This home offers a split bedroom design with large master bedroom & bath on main. Hardwood flooring in the formal living, dining room and foyer leading into vaulted great room with gas fireplace. The kitchen offers an island, breakfast bar, walk-in pantry & large kitchen dining area. Large laundry room has additional cabinets & counter top space off kitchen. Two other bedrooms, large full bath & powder room bath are on other side for privacy. Master BR has it's own door to the back deck, as does the additional BR on other side. The lower level offers an large den with brick gas fireplace, rec area with wet bar, small refrigerator, large 4th BR with full bath, ample closet space, patio & it's own garage & entrance...Plus a 2nd laundry hook-up. Plenty of unfinished area for expansion & great storage. Workshop combined with 3rd garage, has incredible space. Upper middle deck is screened with two uncovered sides decks connecting to bedrooms. Large yard, views of White Oak Mountain, East Hamilton schools and shopping moments away, complete this home. The roof is only two years old HVAC is just 4-5 years old and the exterior has been painted within the last year. Bring your buyers to view this 4 BR, 3.5 Bath, 3-car garage with 2 fireplaces, 2 laundry hook ups, tons of storage and a perfect place for entertaining. Buyer is responsible to do their due diligence to verify that all information is correct, accurate and for obtaining any and all restrictions for the property.
Location
State TN
County Hamilton County
Interior
Interior Features Central Vacuum, High Ceilings, In-Law Floorplan, Open Floorplan, Walk-In Closet(s), Wet Bar, Primary Bedroom Main Floor
Heating Central, Natural Gas
Cooling Central Air, Electric
Flooring Carpet, Finished Wood, Tile
Fireplaces Number 2
Fireplace Y
Appliance Microwave, Disposal, Dishwasher
Exterior
Exterior Feature Garage Door Opener
Garage Spaces 3.0
Utilities Available Electricity Available, Water Available
View Y/N true
View Mountain(s)
Roof Type Asphalt
Private Pool false
Building
Lot Description Level, Other
Story 1
Sewer Septic Tank
Water Public
Structure Type Other,Brick
New Construction false
Schools
Elementary Schools Westview Elementary School
Middle Schools East Hamilton Middle School
High Schools East Hamilton High School
Others
Senior Community false
Read Less Info
Want to know what your home might be worth? Contact us for a FREE valuation!

Our team is ready to help you sell your home for the highest possible price ASAP

© 2025 Listings courtesy of RealTrac as distributed by MLS GRID. All Rights Reserved.




