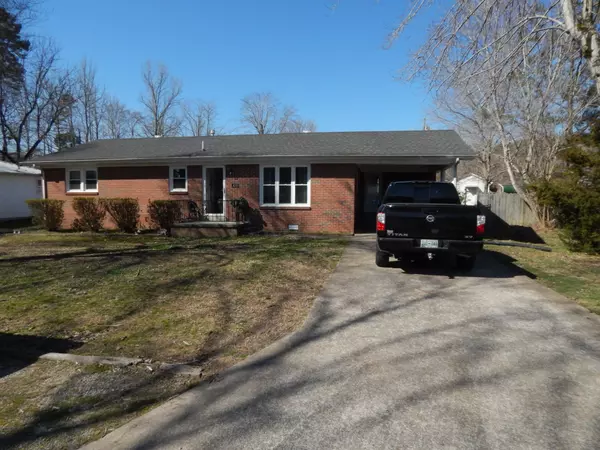For more information regarding the value of a property, please contact us for a free consultation.
Key Details
Sold Price $161,800
Property Type Single Family Home
Sub Type Single Family Residence
Listing Status Sold
Purchase Type For Sale
Square Footage 1,215 sqft
Price per Sqft $133
Subdivision Waynedale Subd
MLS Listing ID 2362461
Sold Date 05/20/22
Bedrooms 3
Full Baths 1
Half Baths 1
HOA Y/N No
Year Built 1965
Annual Tax Amount $630
Lot Size 0.260 Acres
Acres 0.26
Lot Dimensions 75X75MX150X153 IRR
Property Description
Ranch-style brick home located in Tennessee for sale! Located in the picturesque town of Waynesboro, TN at 622 Walnut St. This home has 1215 sq ft of living space, 3 bed, 1.5 bath, large living room with gas log fireplace, city utilities, central heat and air, and an eat-in kitchen complete with stove, refrigerator, and dishwasher. You will have a backyard oasis complete with an above-ground pool, covered back patio, fire pit, screened-in building, and a storage building. The backyard is fenced, perfect for little ones and/or furry friends! This home and property is within walking distance to schools and is conveniently located close to stores, a hospital, a park, and the sportsplex. Call today for an appointment! Please allow 24 hours advance notice for showing.
Location
State TN
County Wayne County
Rooms
Main Level Bedrooms 3
Interior
Heating Central
Cooling Central Air
Flooring Laminate, Tile, Vinyl
Fireplaces Number 1
Fireplace Y
Appliance Dishwasher, Refrigerator
Exterior
Pool Above Ground
Waterfront false
View Y/N false
Roof Type Shingle
Parking Type Attached
Private Pool true
Building
Lot Description Level
Story 1
Sewer Public Sewer
Water Public
Structure Type Brick
New Construction false
Schools
Elementary Schools Waynesboro Elementary
Middle Schools Waynesboro Middle School
High Schools Wayne Co High School
Others
Senior Community false
Read Less Info
Want to know what your home might be worth? Contact us for a FREE valuation!

Our team is ready to help you sell your home for the highest possible price ASAP

© 2024 Listings courtesy of RealTrac as distributed by MLS GRID. All Rights Reserved.
GET MORE INFORMATION





