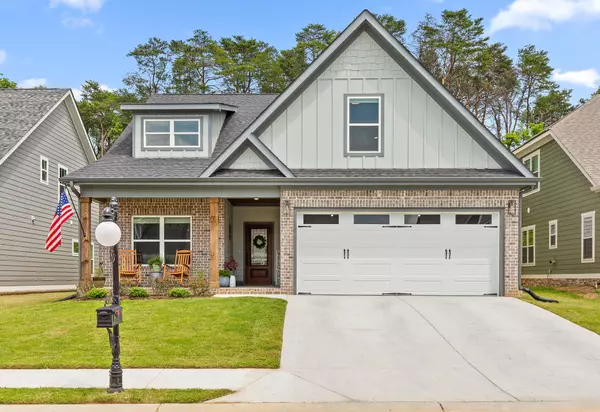For more information regarding the value of a property, please contact us for a free consultation.
Key Details
Sold Price $385,194
Property Type Single Family Home
Sub Type Single Family Residence
Listing Status Sold
Purchase Type For Sale
Square Footage 2,370 sqft
Price per Sqft $162
Subdivision Waterstone
MLS Listing ID 2343299
Sold Date 06/18/21
Bedrooms 4
Full Baths 3
HOA Fees $12/mo
HOA Y/N Yes
Year Built 2020
Annual Tax Amount $1,484
Lot Size 6,534 Sqft
Acres 0.15
Lot Dimensions 52x125
Property Description
Welcome to 5034 Waterstone Drive. This CUSTOM HOME built in 2020 is absolutely turn key! Located in the new subdivision of Waterstone, which features sidewalks, lamp posts and excellent curb appeal throughout. This home has no detail overlooked from the charming front porch, perfect for your rocking chairs, to the covered back porch and patio. Through the front door, you are welcomed by the foyer and the home's neutral color palette, LVT floors throughout the main level and modern light fixtures. The main level master suite features an oversized bedroom with a custom barn door leading to the en suite full bath. This spa bath has dual vanities, tiled shower, spa tub and water closet with a linen closet conveniently hidden behind the door. The massive walk in closet completes the suite. This home has the perfect open living space located towards the back, creating a sense of privacy and views overlooking the sunny backyard. The living/ dining room is open to the kitchen and perfect for those who love to entertain. This beautiful space is complete with corbel ceilings and a gas log statement fireplace with brick hearth and a wood beam mantle. The spacious kitchen features a beautiful center island, which offers bar seating and also includes modern Shaker cabinetry, stainless steel appliances, custom granite countertops, and a full walk-in pantry. The downstairs is complete with an additional bedroom, filled with natural light and a full guest bathroom complete with custom granite and a linen closet. In addition, this home has a mudroom area and adjacent oversized laundry room, both easily accessible from the two car garage. The best part of this home is the amazing amount of storage, both via closets in each room as well as designated storage closets on both levels. The staircase to the upstairs is located just off the kitchen, allowing for a clean aesthetic in the main hall.
Location
State TN
County Hamilton County
Rooms
Main Level Bedrooms 2
Interior
Interior Features Entry Foyer, High Ceilings, Open Floorplan, Walk-In Closet(s), Primary Bedroom Main Floor
Heating Electric, Natural Gas
Cooling Central Air, Electric
Flooring Carpet, Tile
Fireplaces Number 1
Fireplace Y
Appliance Microwave, Dishwasher
Exterior
Exterior Feature Garage Door Opener
Garage Spaces 2.0
Utilities Available Electricity Available, Water Available
View Y/N false
Roof Type Other
Private Pool false
Building
Lot Description Level
Story 2
Water Public
Structure Type Brick,Other
New Construction false
Schools
Elementary Schools Harrison Elementary School
Middle Schools Brown Middle School
High Schools Central High School
Others
Senior Community false
Read Less Info
Want to know what your home might be worth? Contact us for a FREE valuation!

Our team is ready to help you sell your home for the highest possible price ASAP

© 2025 Listings courtesy of RealTrac as distributed by MLS GRID. All Rights Reserved.




