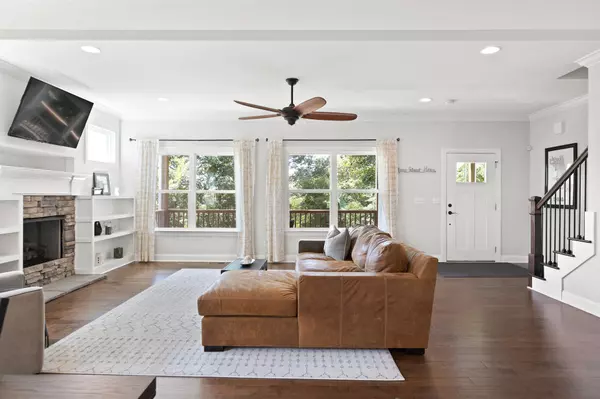For more information regarding the value of a property, please contact us for a free consultation.
Key Details
Sold Price $400,000
Property Type Single Family Home
Sub Type Single Family Residence
Listing Status Sold
Purchase Type For Sale
Square Footage 2,000 sqft
Price per Sqft $200
Subdivision Hill City
MLS Listing ID 2341148
Sold Date 08/28/20
Bedrooms 3
Full Baths 2
Half Baths 1
HOA Y/N No
Year Built 2016
Annual Tax Amount $3,541
Lot Size 6,969 Sqft
Acres 0.16
Lot Dimensions 50X137
Property Description
Welcome home to Hill City! Nestled right up against Stringer's Ridge, this home offers views of downtown from the newly landscaped yard. You'll feel a world away tucked into the privacy of the trees behind you while also being a short walk to the boutiques and bistros of Frazier Ave and Cherokee Blvd. It also provides an easy bike commute to anywhere downtown or to the Southside. The interior of the home doesn't disappoint either. The floor plan lives large, with great flow and access to all the outdoor spaces. The laundry room is large and has worked well as a pantry space, if the numerous kitchen cabinets aren't enough for your Costco hauls. Multiple built-in's in the kitchen and living room are a part of the design of this newer home. The main level also has a half bath that is tucked away and doesn't open directly into the living space. Handscraped hardwood floors run the expanse of the main level. For an additional bonus and convenience for the new owners, the washer, dryer, and refrigerator will convey with the home. Upstairs, the owner's suite is light and airy, and offers generous space in the walk in closet and bathroom. The owner's suite also has private access to the top level deck, and as the view changes with the seasons it's a great spot to spend some quiet time. The two additional bedrooms are large and light filled as well, and share the hall bath. In the basement, there is ample storage possibility as well as the option to finish out another living space that is already plumbed, stubbed, and has the electrical roughed in. The ceilings in the basement are over 12 feet, making capabilities and capacity for vertical storage both real and immense. Built in 2016- all systems are newer and original to the home. Don't miss the tankless gas water heater and the back-up battery for internet connection! The most recent improvement to the property is a massive overhaul in landscape design of the outdoor living space by Creasey Horticulture.
Location
State TN
County Hamilton County
Interior
Interior Features High Ceilings, Open Floorplan, Walk-In Closet(s)
Heating Central, Natural Gas
Cooling Central Air, Electric
Flooring Carpet, Tile
Fireplaces Number 1
Fireplace Y
Appliance Washer, Refrigerator, Microwave, Dryer, Disposal, Dishwasher
Exterior
Garage Spaces 2.0
Utilities Available Electricity Available
View Y/N true
View City
Roof Type Asphalt
Private Pool false
Building
Lot Description Level, Sloped, Wooded, Cul-De-Sac
Story 3
Structure Type Fiber Cement
New Construction false
Schools
Elementary Schools Red Bank Elementary School
Middle Schools Red Bank Middle School
High Schools Red Bank High School
Others
Senior Community false
Read Less Info
Want to know what your home might be worth? Contact us for a FREE valuation!

Our team is ready to help you sell your home for the highest possible price ASAP

© 2025 Listings courtesy of RealTrac as distributed by MLS GRID. All Rights Reserved.




