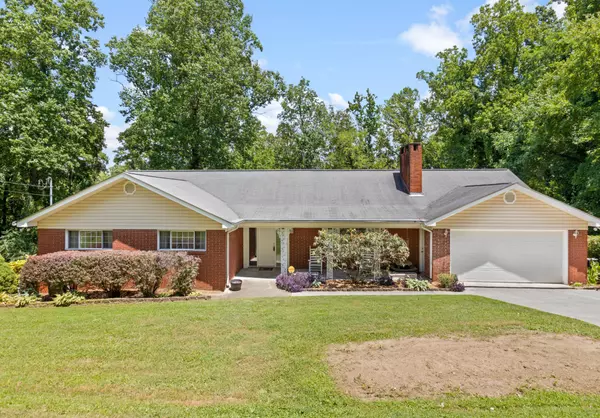For more information regarding the value of a property, please contact us for a free consultation.
Key Details
Sold Price $239,000
Property Type Single Family Home
Sub Type Single Family Residence
Listing Status Sold
Purchase Type For Sale
Square Footage 3,510 sqft
Price per Sqft $68
Subdivision Beverly Hills
MLS Listing ID 2341101
Sold Date 09/25/20
Bedrooms 5
Full Baths 3
HOA Y/N No
Year Built 1963
Annual Tax Amount $2,211
Lot Size 1.100 Acres
Acres 1.1
Lot Dimensions 205 X 238
Property Description
Potential Buyers financing has fallen through home is back on market! What a great time of year to be a pool owner! This 5 bedroom 3 bath home has a lot to offer! Located just minutes from downtown Chattanooga in the N. Georgia area. You will love the private setting that surrounds you in the Beverly Hills Neighborhood. The home has an abundance of hardwood flooring with very little carpet. You will love the cozy fireplace in the living room. The fireplace is perfect for those cool evening in late fall and those winter months. The kitchen has plenty of space and cabinetry. The separate dining room is spacious and will hold that large dining table with ease. The bedroooms are spacious with plenty of closet space. The master bedroom boasts a large walk in closet and plenty of space for that master bedroom suite. The master bathroom hasa double vanity which makes getting ready a breeze. The downstairs is amazing with plenty of space and separate laundry hookups. This space could easily be an entire in law suite if you so desire. You will love the large den, media, or gaming area. There are two bedrooms downstairs. There is also a large workshop that is amazing!!! In addition to the workshop there is another storage room that is great for holding all the pool equipment. The pool is gunite and easy to maintain. The current homeowners have enjoyed this home and the pool. Schedule your appointment today before this one is sold!
Location
State GA
County Walker County
Interior
Interior Features In-Law Floorplan, Walk-In Closet(s), Primary Bedroom Main Floor
Heating Central, Electric
Cooling Central Air, Electric
Flooring Finished Wood
Fireplaces Number 1
Fireplace Y
Appliance Dishwasher
Exterior
Exterior Feature Garage Door Opener
Garage Spaces 2.0
Pool In Ground
Utilities Available Electricity Available, Water Available
View Y/N false
Roof Type Asphalt
Private Pool true
Building
Lot Description Sloped, Other
Story 2
Sewer Septic Tank
Water Public
Structure Type Other,Brick
New Construction false
Schools
Elementary Schools Rossville Elementary School
Middle Schools Rossville Middle School
High Schools Ridgeland High School
Others
Senior Community false
Read Less Info
Want to know what your home might be worth? Contact us for a FREE valuation!

Our team is ready to help you sell your home for the highest possible price ASAP

© 2025 Listings courtesy of RealTrac as distributed by MLS GRID. All Rights Reserved.




