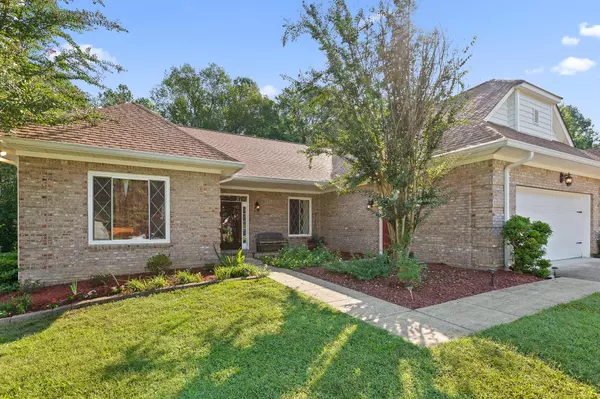For more information regarding the value of a property, please contact us for a free consultation.
Key Details
Sold Price $262,000
Property Type Single Family Home
Sub Type Single Family Residence
Listing Status Sold
Purchase Type For Sale
Square Footage 2,548 sqft
Price per Sqft $102
Subdivision West Point Ests
MLS Listing ID 2338579
Sold Date 10/03/19
Bedrooms 3
Full Baths 2
HOA Fees $3/ann
HOA Y/N Yes
Year Built 1999
Annual Tax Amount $3,259
Lot Size 0.280 Acres
Acres 0.28
Lot Dimensions 80.43X156.53
Property Description
What I really want to do is keep this home for myself! I love it more and more every time I step inside so hurry up and make this home yours! Come and take a look and see for yourself why I am so in love with 1629 Gunston Hall Road! Elegance meets comfort when you step inside the large, tiled foyer. To your right, you will find the massive open concept kitchen with cabinets and counters galore! Don't miss the beautiful light fixtures the sellers installed just for you! Off the kitchen, there is a large laundry room with utility sink and garage access. This room makes the perfect mud room! There is also room for an extra refrigerator or freezer. Off the laundry room, there is an extra utility room with access to the exterior of the home. This room is perfect for storing lawn equipment, tools or could be used as a work shop! There is ample storage for two cars and additional equipment in the attached two car garage. Let's keep exploring inside! Off the foyer and kitchen, you will find the combined dining room and great room/family room. I know you will enjoy the cathedral ceilings once you stop marveling at the wall of windows looking out to your beautiful screened in porch and private cozy garden lawn. The whole back wall is sliding glass doors so that you can extend your living space onto the screen porch! The master suite encompasses one whole end of the house and it is all for you to relax and enjoy. You will not believe the space! Separate walk in tub and walk in shower, amazing walk in closet, and bedroom to hold all of your large, comfy bedroom furniture. There is also another set of doors to the screened in porch! The other side of the house is dedicated to the two generous sized bedrooms and large shared hall bath with separate water closet for easier sharing. Almost forgot to mention the flat as a pancake front and back yards with beautiful landscaping, garden bench, and storage shed.
Location
State TN
County Hamilton County
Interior
Interior Features Entry Foyer, High Ceilings, Open Floorplan, Walk-In Closet(s), Primary Bedroom Main Floor
Heating Central, Natural Gas
Cooling Electric
Flooring Carpet, Tile
Fireplaces Number 1
Fireplace Y
Appliance Disposal, Dishwasher
Exterior
Exterior Feature Garage Door Opener
Garage Spaces 2.0
Utilities Available Electricity Available, Water Available
View Y/N false
Roof Type Other
Private Pool false
Building
Lot Description Level
Story 1
Water Public
Structure Type Brick,Other
New Construction false
Schools
Elementary Schools Middle Valley Elementary School
Middle Schools Hixson Middle School
High Schools Hixson High School
Others
Senior Community false
Read Less Info
Want to know what your home might be worth? Contact us for a FREE valuation!

Our team is ready to help you sell your home for the highest possible price ASAP

© 2025 Listings courtesy of RealTrac as distributed by MLS GRID. All Rights Reserved.




