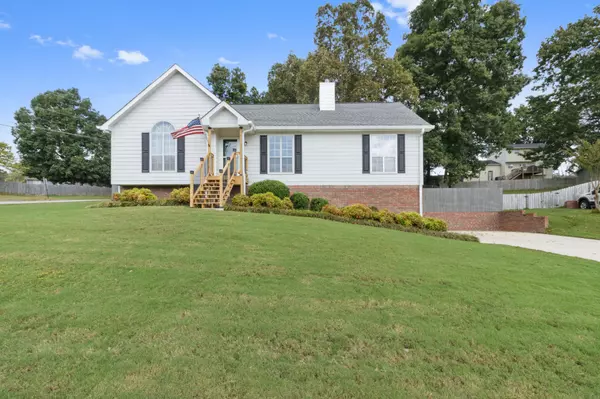For more information regarding the value of a property, please contact us for a free consultation.
Key Details
Sold Price $353,700
Property Type Single Family Home
Sub Type Single Family Residence
Listing Status Sold
Purchase Type For Sale
Square Footage 2,072 sqft
Price per Sqft $170
Subdivision Ashbrook
MLS Listing ID 2337307
Sold Date 11/16/21
Bedrooms 4
Full Baths 3
HOA Y/N No
Year Built 1995
Annual Tax Amount $1,804
Lot Size 0.350 Acres
Acres 0.35
Lot Dimensions 100X141.2
Property Description
This outdoor suburban oasis will blow you away...but wait, come in the front door, and check out this lovingly maintained, sparkling clean home. The highly sought-after split bedroom, open concept floor plan is enhanced with vaulted ceilings, hardwood floors, white kitchen with solid-surface counters; not to mention oversized bedrooms – one level living at its best! On the lower level you'll find the 3rd full bath and flex spaces, one of which can be a 4th bedroom, media room, teen hangout or secluded guest spaces. Now, go back upstairs, exit onto the spacious screen porch equipped with hot tub, mounted television, and privacy – just imagine hanging out in the tub, watching a little college football...you get the picture, right? Then you're immediately drawn to the backyard entertaining spaces - outdoor kitchen with natural gas grill, prep station with water - natural stone patio with fire pit - beautiful landscapes with raised garden beds ready for spring planting - all within the extremely private, fenced backyard. This move-in-ready home is in a quiet yet convenient neighborhood with easy access to shops, restaurants, Chester Frost Park and much more. What are you waiting for - the holidays are coming, all this DREAM home needs is a little holly and mistletoe!
Location
State TN
County Hamilton County
Interior
Interior Features Open Floorplan, Walk-In Closet(s), Primary Bedroom Main Floor
Heating Central, Natural Gas
Cooling Central Air, Electric
Fireplaces Number 1
Fireplace Y
Appliance Dishwasher
Exterior
Exterior Feature Gas Grill, Garage Door Opener
Garage Spaces 2.0
Utilities Available Electricity Available, Water Available
View Y/N false
Roof Type Other
Private Pool false
Building
Lot Description Wooded, Corner Lot, Other
Story 1
Sewer Septic Tank
Water Public
Structure Type Other
New Construction false
Schools
Elementary Schools Daisy Elementary School
Middle Schools Soddy Daisy Middle School
High Schools Soddy Daisy High School
Others
Senior Community false
Read Less Info
Want to know what your home might be worth? Contact us for a FREE valuation!

Our team is ready to help you sell your home for the highest possible price ASAP

© 2025 Listings courtesy of RealTrac as distributed by MLS GRID. All Rights Reserved.




