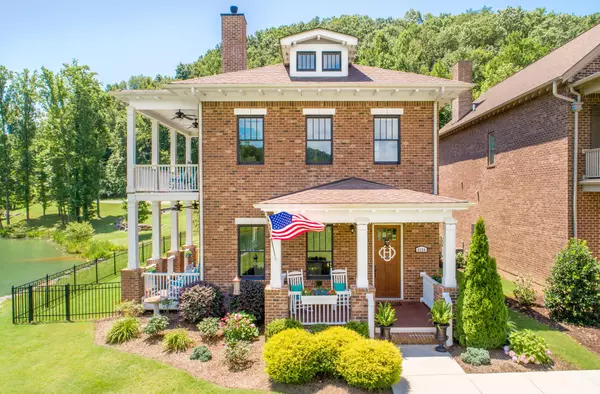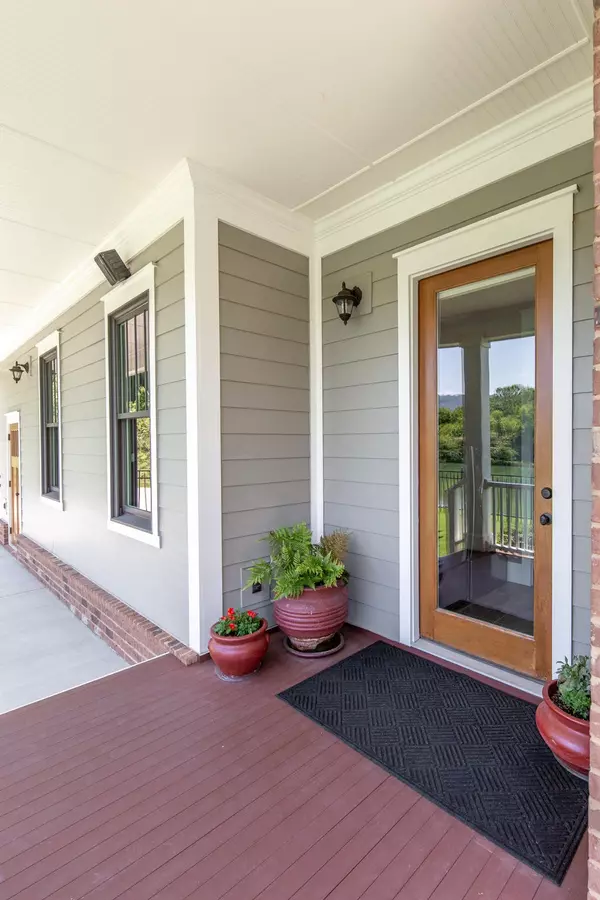For more information regarding the value of a property, please contact us for a free consultation.
Key Details
Sold Price $490,000
Property Type Single Family Home
Sub Type Single Family Residence
Listing Status Sold
Purchase Type For Sale
Square Footage 2,451 sqft
Price per Sqft $199
Subdivision Black Creek Chattanooga
MLS Listing ID 2335453
Sold Date 05/13/19
Bedrooms 3
Full Baths 3
Half Baths 1
HOA Fees $70/mo
HOA Y/N Yes
Year Built 2012
Annual Tax Amount $5,488
Lot Size 6,969 Sqft
Acres 0.16
Lot Dimensions 10.95X100.31
Property Description
Absolutely, stunning CUSTOM home located in the Black Creek Mountain Community. Featured in CHATTER MAGAZINE and the JUNIOR LEAGUE TOUR OF HOMES, this home was impeccably designed with no detail overlooked. From the moment you enter the community, you'll know you've found your slice of heaven minutes to Downtown Chattanooga. Festival Loop is thoughtfully placed at the end of the ''loop'' directly beside the LAKE as well as the POND in front of the home. The SCENIC VIEWS of Lookout Mtn. and surrounding mountains are breathtaking! You will fall in love with the two covered porches (one per floor) that extend the length of the house overlooking the water. Imagine enjoying your days by the pond, enjoying the views and watching nature all around you. There are views out every wind The four-over-one windows also lend historic charm. The rear entry garage and additional parking pad makes the front inviting with the views being your main focal point. From the moment you enter this craftsman style home, you'll fall in love with the open floor plan, high ceilings and beautiful hand-honed hardwood floors. The vintage, Low-country style is carried inside with abundant wood trim and a total of seven pocket doors. Natural light is abundant in the home and the neutral soft gray walls make the interior so welcoming. A fireplace in the great room is surrounded with slate as one of the upgrades that were chosen. As you wander through the main living space and dining room, the kitchen greets you with an abundance of creamy white cabinets, granite counter tops, stainless appliances, and under cabinet lighting. Just off the kitchen, the laundry/mudroom offers ample cabinet space and a wonderful built-in locker for storage to hold all those necessities you need to grab and go! Take a turn and into the Master Suite you'll find hardwood flooring, spa-like bath with separate tile shower and garden tub, and nicely sized closet space with 10 ft ceiling height.
Location
State TN
County Hamilton County
Interior
Interior Features Elevator, High Ceilings, Open Floorplan, Walk-In Closet(s), Primary Bedroom Main Floor
Heating Central, Electric
Cooling Central Air, Electric
Flooring Carpet, Finished Wood, Tile
Fireplaces Number 1
Fireplace Y
Appliance Refrigerator, Microwave, Dishwasher
Exterior
Exterior Feature Tennis Court(s), Garage Door Opener, Irrigation System
Garage Spaces 2.0
Utilities Available Electricity Available, Water Available
View Y/N true
View Water, Mountain(s)
Roof Type Asphalt
Private Pool false
Building
Lot Description Level, Other, Cul-De-Sac, Corner Lot
Story 2
Water Public
Structure Type Fiber Cement,Brick,Other
New Construction false
Schools
Elementary Schools Lookout Valley Elementary School
Middle Schools Lookout Valley Middle / High School
High Schools Lookout Valley Middle / High School
Others
Senior Community false
Read Less Info
Want to know what your home might be worth? Contact us for a FREE valuation!

Our team is ready to help you sell your home for the highest possible price ASAP

© 2025 Listings courtesy of RealTrac as distributed by MLS GRID. All Rights Reserved.




