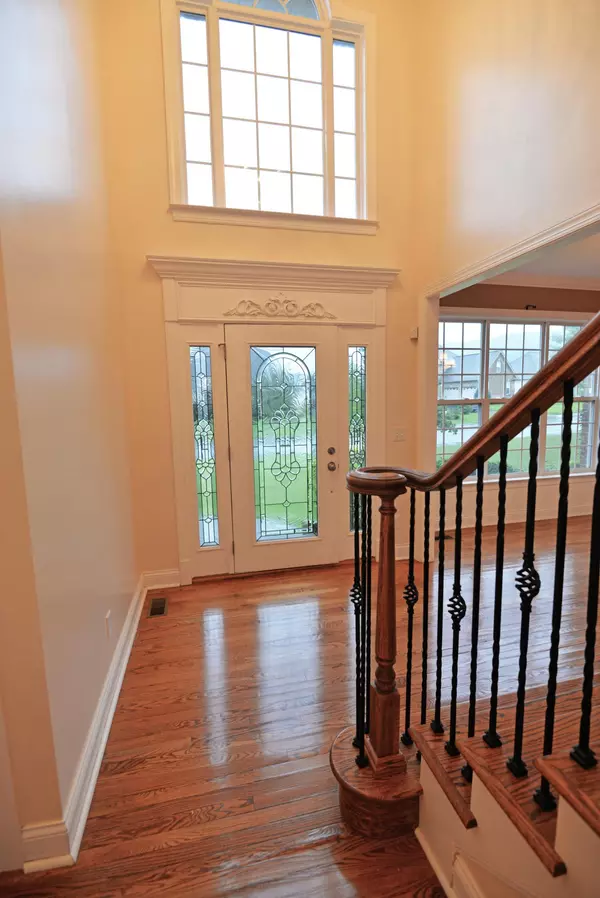For more information regarding the value of a property, please contact us for a free consultation.
Key Details
Sold Price $305,000
Property Type Single Family Home
Sub Type Single Family Residence
Listing Status Sold
Purchase Type For Sale
Square Footage 2,950 sqft
Price per Sqft $103
Subdivision Sunset Ridge
MLS Listing ID 2333995
Sold Date 01/25/19
Bedrooms 4
Full Baths 3
Half Baths 1
HOA Fees $12/ann
HOA Y/N Yes
Year Built 2007
Annual Tax Amount $1,922
Lot Size 0.420 Acres
Acres 0.42
Lot Dimensions 70 X 160.30 IRR
Property Description
Fantastic opportunity in the desirable neighborhood of Sunset Ridge in Ooltewah! Lovely 4 bedroom, 3.5 bath home with an open living plan, master on the main, 2 bay garage and level back yard - what more could you ask for! The sellers have thoroughly enjoyed the home, location and amenities and hope that the next resident appreciates it just as much. You enter the home via a two story foyer with hardwood floors, crown molding, a decorative chandelier and large opening to the formal dining room. The kitchen and breakfast area have tile flooring and open to the great room which boasts hardwood floor, vaulted ceiling, electric fireplace and French doors to the rear deck and back yard, providing a great flow for indoor and outdoor gatherings. The kitchen further boasts great counterspace, including the center island with raised breakfast bar and downdraft Jenn-Air cooktop, stainless wall oven and microwave, pantry, and access to the dining room.
Location
State TN
County Hamilton County
Rooms
Main Level Bedrooms 1
Interior
Interior Features Entry Foyer, High Ceilings, Open Floorplan, Walk-In Closet(s), Primary Bedroom Main Floor
Heating Central, Electric
Cooling Central Air, Electric
Flooring Carpet, Finished Wood, Tile
Fireplaces Number 1
Fireplace Y
Appliance Microwave, Disposal, Dishwasher
Exterior
Exterior Feature Garage Door Opener, Irrigation System
Garage Spaces 2.0
Utilities Available Electricity Available, Water Available
Waterfront false
View Y/N false
Roof Type Other
Parking Type Attached - Front
Private Pool false
Building
Lot Description Level, Other
Story 2
Water Public
Structure Type Vinyl Siding,Brick,Other
New Construction false
Schools
Elementary Schools Ooltewah Elementary School
Middle Schools Hunter Middle School
High Schools Ooltewah High School
Others
Senior Community false
Read Less Info
Want to know what your home might be worth? Contact us for a FREE valuation!

Our team is ready to help you sell your home for the highest possible price ASAP

© 2024 Listings courtesy of RealTrac as distributed by MLS GRID. All Rights Reserved.
GET MORE INFORMATION





