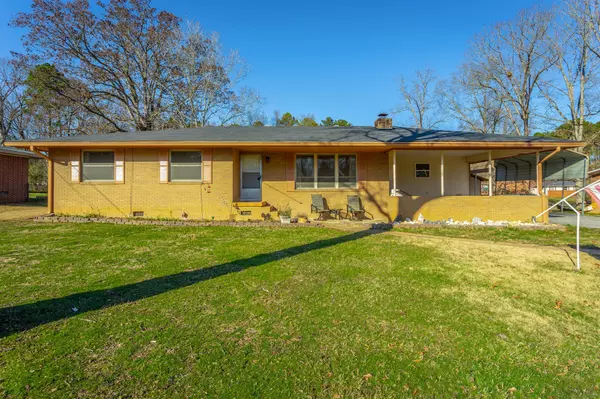For more information regarding the value of a property, please contact us for a free consultation.
Key Details
Sold Price $149,900
Property Type Single Family Home
Sub Type Single Family Residence
Listing Status Sold
Purchase Type For Sale
Square Footage 1,624 sqft
Price per Sqft $92
Subdivision Marlin Acres
MLS Listing ID 2331839
Sold Date 03/27/20
Bedrooms 3
Full Baths 2
Half Baths 1
HOA Y/N No
Year Built 1962
Annual Tax Amount $818
Lot Size 0.500 Acres
Acres 0.5
Lot Dimensions 100X215
Property Description
Welcome to 720 Fricks Lane, a great community known for it's quiet neighborhoods, scenic views, low property taxes, and its convenient location with easy access to downtown, Hamilton Place, and Fort Oglethorpe. Nestled on a quiet cul-de-sac, this spacious home boasts a maintenance free all brick exterior, convenient with it's one-level living, 3 bedrooms and 2.5 baths. Your updated kitchen has new countertops, extensive custom cherry cabinetry, stainless steel appliances, a new backsplash and a chic color palette. Tons of living space with a large, sunlit living room with cozy fireplace and a separate roomy den, updated baths with new granite countertop, new sink and new toilet, main level, private master bedroom with an en suite bath complete with a custom ribbon-tiled walk-in shower, new pedestal sink and a view of the backyard. Detached extra long garage with power and insulation in walls and roof with room for storage and a generous back yard completely fenced in. You'll also find a useful 8x16 outbuilding out back. In addition to the garage you'll find an extra wide driveway an 18x29 carport, perfect for an RV or trailer - all of this located on a roomy half acre lot. 720 Fricks Lane is a pleasant and comfortable home in a great community. Be sure to schedule a showing soon!
Location
State GA
County Walker County
Rooms
Main Level Bedrooms 3
Interior
Interior Features Walk-In Closet(s), Primary Bedroom Main Floor
Heating Central, Electric
Cooling Central Air, Electric
Flooring Carpet, Finished Wood
Fireplaces Number 1
Fireplace Y
Appliance Refrigerator, Dishwasher
Exterior
Garage Spaces 1.0
Utilities Available Electricity Available, Water Available
View Y/N false
Roof Type Other
Private Pool false
Building
Lot Description Level
Story 1
Water Public
Structure Type Other,Brick
New Construction false
Schools
Elementary Schools Rossville Elementary School
Middle Schools Rossville Middle School
High Schools Ridgeland High School
Others
Senior Community false
Read Less Info
Want to know what your home might be worth? Contact us for a FREE valuation!

Our team is ready to help you sell your home for the highest possible price ASAP

© 2025 Listings courtesy of RealTrac as distributed by MLS GRID. All Rights Reserved.




