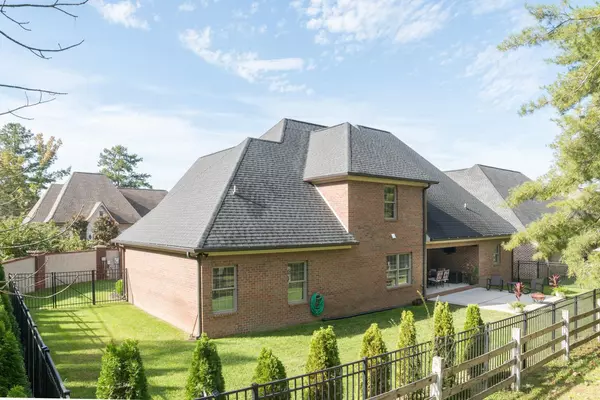For more information regarding the value of a property, please contact us for a free consultation.
Key Details
Sold Price $405,500
Property Type Single Family Home
Sub Type Single Family Residence
Listing Status Sold
Purchase Type For Sale
Square Footage 3,389 sqft
Price per Sqft $119
Subdivision Cedar Brook
MLS Listing ID 2327802
Sold Date 03/15/19
Bedrooms 4
Full Baths 3
HOA Fees $25/ann
HOA Y/N Yes
Year Built 2013
Annual Tax Amount $4,887
Lot Size 7,840 Sqft
Acres 0.18
Lot Dimensions 69.82X84.50
Property Description
Take advantage of this rare opportunity to own a home on Rostis Lane in the highly desired Cedar Brook Community located in the heart of East Brainerd. This gorgeous lane of exquisite homes of full brick and stone very rarely go on the market. Minutes to shopping, dining, Heritage Park, and I75, this home is a must see. ***The quality and craftsmanship is second to none. This dream home has gleaming hardwoods and tile on the entire main level as well as the stairway and huge bonus room with wet bar upstairs. **When you enter the gorgeous solid wood and glass double front doors you will be amazed at the soaring coffered ceiling above the full stone wall and fireplace in the greatroom. The separate dining room has a loveley vaulted ceiling with heavy moldings. The kitchen is sure to amaze with it's incredible size and amount of rich wood cabinetry and gorgeous white quartz countertops and heated tiled floors. There is also a huge L- shaped bar for entertaining, a gas stove, tiled backsplash, under counter lighting, and a great sized pantry. **The main level Master suite has a beautiful wall of windows, double trey ceiling, triple crown molding, a walk in closet with built in shelving, and a separate makeup area with cabinetry and a granite top. The master bath has heated tile floors, separate vanities, a lovely tiled shower with a rain shower, and a jetted tub. There are two additional bedrooms on the main level and a full bath with granite topped wood cabinets and a tub with a custom tiled surround. **The second level of the home has a huge bonus room with gleaming hardwoods and an additional area with a wet bar and cabinitry that could be suited for an in law or teen suite. There is a large bedroom, full bath, and another room for an office or wookout room. * The closet space in this home is is incredible, the laundry room is also well appointed with a laundry sink and cabainetry.
Location
State TN
County Hamilton County
Interior
Interior Features Central Vacuum, High Ceilings, Walk-In Closet(s), Wet Bar, Primary Bedroom Main Floor
Heating Central, Natural Gas
Cooling Central Air, Electric
Flooring Carpet, Finished Wood, Tile
Fireplaces Number 1
Fireplace Y
Appliance Refrigerator, Microwave, Disposal, Dishwasher
Exterior
Exterior Feature Garage Door Opener, Irrigation System
Garage Spaces 2.0
Utilities Available Electricity Available, Water Available
View Y/N false
Roof Type Asphalt
Private Pool false
Building
Lot Description Level, Corner Lot, Other
Story 1.5
Water Public
Structure Type Stone,Brick
New Construction false
Schools
Elementary Schools East Brainerd Elementary School
Middle Schools East Hamilton Middle School
High Schools East Hamilton High School
Others
Senior Community false
Read Less Info
Want to know what your home might be worth? Contact us for a FREE valuation!

Our team is ready to help you sell your home for the highest possible price ASAP

© 2025 Listings courtesy of RealTrac as distributed by MLS GRID. All Rights Reserved.




